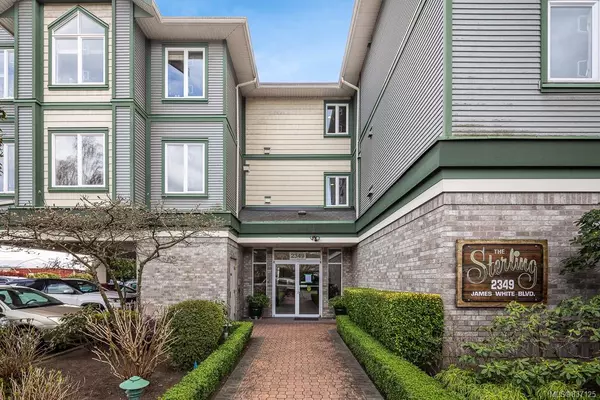For more information regarding the value of a property, please contact us for a free consultation.
2349 James White Blvd #205 Sidney, BC V8L 1Z7
Want to know what your home might be worth? Contact us for a FREE valuation!

Our team is ready to help you sell your home for the highest possible price ASAP
Key Details
Sold Price $445,000
Property Type Condo
Sub Type Condo Apartment
Listing Status Sold
Purchase Type For Sale
Square Footage 1,152 sqft
Price per Sqft $386
MLS Listing ID 837125
Sold Date 06/04/20
Style Condo
Bedrooms 2
HOA Fees $348/mo
Rental Info Some Rentals
Year Built 1994
Annual Tax Amount $1,910
Tax Year 2019
Lot Size 1,306 Sqft
Acres 0.03
Property Description
Conveniently located in the heart of Sidney, this updated 2 bed, 2 bath 1152 sqft condo awaits. Within walking distance to the ocean and the wide-array of shopping, restaurants and amenities that downtown Sidney living presents. This south/west facing condo is flooded w/natural light & offers beautiful modern finishings featuring newer hard wood floors, stone countertops in kitchen & master ensuite, stainless steel appliances, modern light fixtures, fresh coat of paint & in-suite laundry. The fully equipped kitchen is open to the dining & living room. Curl up next to the cozy fireplace in the living room w/gas included in the strata fees. The oversized master bedroom has double closets w/organizers & leads into the 3pc ensuite. There is also plenty of storage in this condo and it comes with 1 parking stall & separate storage. This is a well run & remediated building. This home offers the best in comfort, lifestyle & location! Floor plans & Virtual Tours available. Call now to view.
Location
Province BC
County Capital Regional District
Area Si Sidney North-East
Direction West
Rooms
Main Level Bedrooms 2
Kitchen 1
Interior
Interior Features Ceiling Fan(s), Closet Organizer, Controlled Entry, Dining/Living Combo, Eating Area, Storage
Heating Baseboard, Electric, Natural Gas
Flooring Tile, Wood
Fireplaces Number 1
Fireplaces Type Gas, Living Room
Fireplace 1
Window Features Blinds,Insulated Windows,Screens,Vinyl Frames,Window Coverings
Appliance Dryer, Dishwasher, Microwave, Oven/Range Electric, Range Hood, Refrigerator, Washer
Laundry In Unit
Exterior
Exterior Feature Balcony/Patio
Amenities Available Common Area, Elevator(s)
View Y/N 1
View City, Mountain(s)
Roof Type Asphalt Shingle,Asphalt Torch On
Handicap Access Wheelchair Friendly
Total Parking Spaces 1
Building
Lot Description Private, Rectangular Lot
Building Description Brick,Cement Fibre,Vinyl Siding, Condo
Faces West
Story 3
Foundation Poured Concrete
Sewer Sewer To Lot
Water Municipal
Architectural Style Colonial
Structure Type Brick,Cement Fibre,Vinyl Siding
Others
HOA Fee Include Gas,Garbage Removal,Insurance,Maintenance Grounds,Property Management,Sewer,Water
Tax ID 018-749-755
Ownership Freehold/Strata
Acceptable Financing Purchaser To Finance
Listing Terms Purchaser To Finance
Pets Description None
Read Less
Bought with Royal LePage Coast Capital - Chatterton
GET MORE INFORMATION





