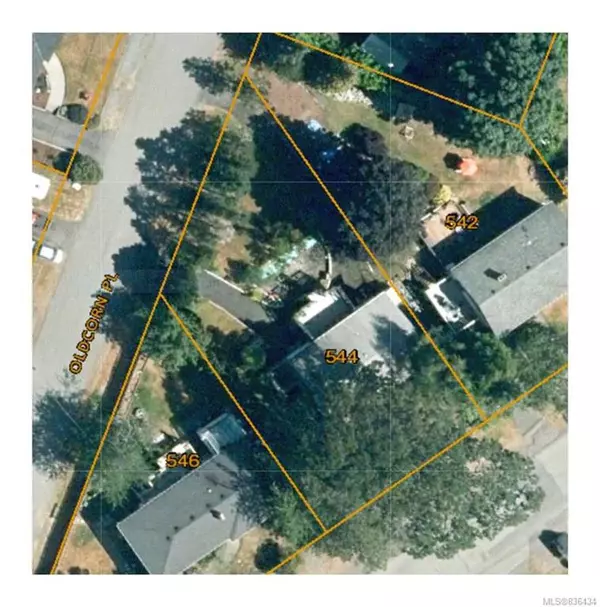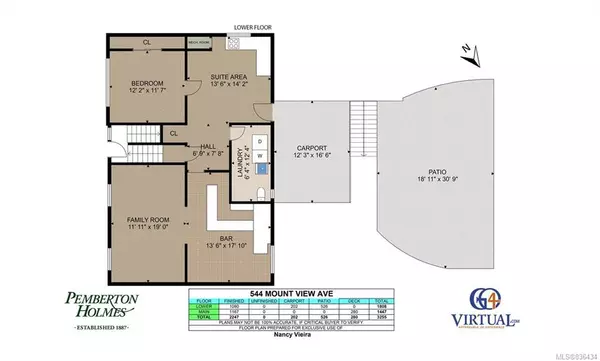For more information regarding the value of a property, please contact us for a free consultation.
544 Mount View Ave Colwood, BC V9B 2B3
Want to know what your home might be worth? Contact us for a FREE valuation!

Our team is ready to help you sell your home for the highest possible price ASAP
Key Details
Sold Price $630,000
Property Type Single Family Home
Sub Type Single Family Detached
Listing Status Sold
Purchase Type For Sale
Square Footage 2,247 sqft
Price per Sqft $280
MLS Listing ID 836434
Sold Date 05/29/20
Style Split Entry
Bedrooms 4
Rental Info Unrestricted
Year Built 1972
Annual Tax Amount $2,944
Tax Year 2019
Lot Size 10,018 Sqft
Acres 0.23
Lot Dimensions 75 ft wide x 137 ft deep
Property Description
Wow huge lot with rear street access! When you think of home and family your looking for a stable secure location for all to enjoy. This is it! A one family home located close to everything you will ever need. A home with a full walk out basement and entertainment deck. Beautifully landscaped with mature trees and all year-round bouquet of flowers. With 2247 sq. ft. of living space plus a 202 sq. Ft. carport with circular drive and 280 sq. ft deck with a lower 526 patio for outdoor play along with .24-acre lot makes these 4 bedrooms the best value today! Super clean and ready for a quick possession if needed. Ask about the pre-inspection report. This is a valuable lot and may have future development potential. Seller says it was the best place to be raised and he loved growing up in this nice safe neighborhood close to everything; schools, shopping centers, play areas. Great for cycling or walking; with Hatley Park Centre, The Rose Public House, Dairy Queen. Plus, super nice neighbors.
Location
Province BC
County Capital Regional District
Area Co Hatley Park
Direction West
Rooms
Basement Finished, Walk-Out Access, With Windows
Main Level Bedrooms 3
Kitchen 1
Interior
Interior Features Bar, Dining/Living Combo
Heating Forced Air, Oil
Flooring Wood
Fireplaces Type Living Room
Laundry In House
Exterior
Exterior Feature Sprinkler System
Carport Spaces 2
Roof Type Asphalt Shingle
Parking Type Attached, Carport Double
Total Parking Spaces 10
Building
Lot Description Rectangular Lot
Building Description Stucco, Split Entry
Faces West
Foundation Poured Concrete
Sewer Septic System
Water Municipal
Architectural Style West Coast
Structure Type Stucco
Others
Tax ID 003-783-367
Ownership Freehold
Pets Description Aquariums, Birds, Cats, Caged Mammals, Dogs, None
Read Less
Bought with Royal LePage Coast Capital - Oak Bay
GET MORE INFORMATION





