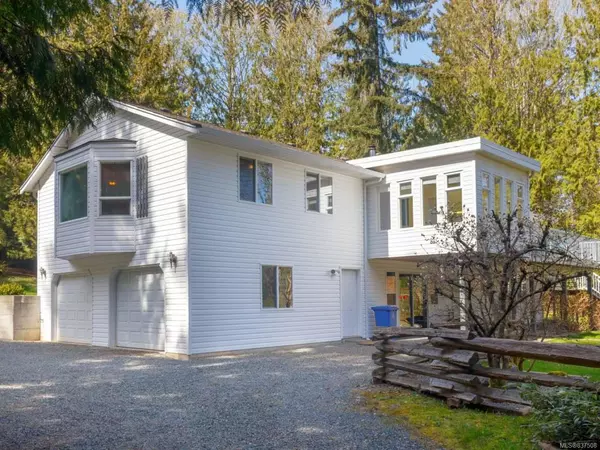For more information regarding the value of a property, please contact us for a free consultation.
13149 Prospect Dr Ladysmith, BC V9G 1G8
Want to know what your home might be worth? Contact us for a FREE valuation!

Our team is ready to help you sell your home for the highest possible price ASAP
Key Details
Sold Price $720,000
Property Type Single Family Home
Sub Type Single Family Detached
Listing Status Sold
Purchase Type For Sale
Square Footage 3,426 sqft
Price per Sqft $210
MLS Listing ID 837508
Sold Date 05/29/20
Style Main Level Entry with Lower Level(s)
Bedrooms 2
Full Baths 2
Year Built 1990
Annual Tax Amount $3,427
Tax Year 2019
Lot Size 4.950 Acres
Acres 4.95
Property Description
Welcome to this wonderful tranquil property in a peaceful private area. Situated towards the end of a no-thru road is where you will find this treed 4.94 acres. A gentle sloping circular driveway from the road leads you to your residence & detached 25x23 workshop at are surrounded by large standing trees with just enough cleared area for a nicely landscaping yard. Mature shrubs, vines and garden beds surrounding the residence & a remarkable oversized fishpond adds to the feeling of tranquility. 3,426 sq.ft. of living space with 2 or 3 bedrooms, oversized family rooms up & down, a super sunroom with skylights and loads of windows. A fantastic floor plan provides all the extra room for storage and hobbies. So much room you could run a business from the upper floor bonus room with its own outside access. The septic has been regularly maintained, the roof is 13 years old with 40 yr life shingles, the well is 6 gpm & has an ozonating system. A lovingly cared for home waiting for you!
Location
Province BC
County Nanaimo Regional District
Area Du Ladysmith
Zoning R1
Rooms
Other Rooms Workshop
Basement Finished, Full
Main Level Bedrooms 2
Kitchen 1
Interior
Heating Electric, Heat Pump
Flooring Mixed
Fireplaces Number 2
Fireplaces Type Propane, Wood Stove
Equipment Security System
Fireplace 1
Window Features Insulated Windows
Exterior
Garage Spaces 2.0
Roof Type Asphalt Shingle
Parking Type Garage, RV Access/Parking
Total Parking Spaces 2
Building
Lot Description Landscaped, Private, No Through Road, Quiet Area, Recreation Nearby, Rural Setting, Southern Exposure
Building Description Frame,Insulation: Ceiling,Insulation: Walls,Vinyl Siding, Main Level Entry with Lower Level(s)
Foundation Yes
Sewer Septic System
Water Well: Drilled
Structure Type Frame,Insulation: Ceiling,Insulation: Walls,Vinyl Siding
Others
Tax ID 000-985-821
Ownership Freehold
Read Less
Bought with Royal LePage Nanaimo Realty LD
GET MORE INFORMATION





