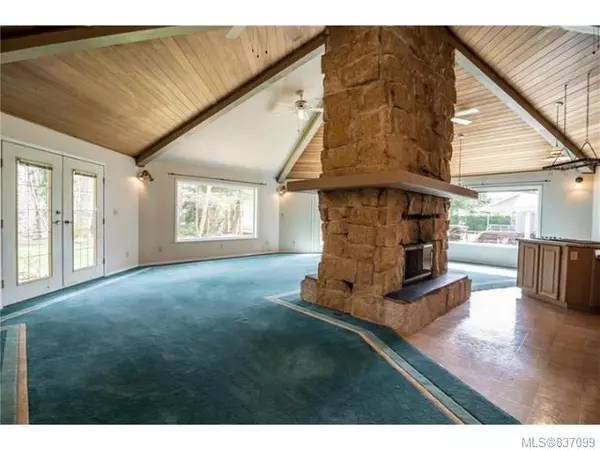For more information regarding the value of a property, please contact us for a free consultation.
8922 McLarey Ave Black Creek, BC V9J 1A2
Want to know what your home might be worth? Contact us for a FREE valuation!

Our team is ready to help you sell your home for the highest possible price ASAP
Key Details
Sold Price $523,500
Property Type Single Family Home
Sub Type Single Family Detached
Listing Status Sold
Purchase Type For Sale
Square Footage 2,001 sqft
Price per Sqft $261
MLS Listing ID 837099
Sold Date 05/05/20
Bedrooms 3
Full Baths 2
Year Built 1989
Annual Tax Amount $3,203
Tax Year 2019
Lot Size 0.440 Acres
Acres 0.44
Property Description
Incredible potential is evident the second you walk through the front door of this unpolished gem. This custom built home offers a stunning great room with 20' vaulted ceilings surrounding a stone fireplace centerpiece. Bring your renovation ideas to modernize this 2001 sqft 3 bedroom 2 bath level entry home. The open concept kitchen, dining, and living room provide unlimited options for your dream home. The large walk out master is just waiting for the right touch to make it a true show stopper. Storage will be the least of your concerns with over 1795 sqft of unfinished basement with 6' ceiling height. The 0.44 acre property has been perfectly designed to include luxuries such as a large outdoor brick patio, a huge green space, a private fire pit area, and plenty of space for gardening. An over sized double garage, and "U" shaped driveway, offer easy access and plenty of parking. This property backs onto a golf course, is walking distance to Saratoga Beach and Oyster River.
Location
Province BC
County Comox Valley Regional District
Area Cv Merville Black Creek
Zoning R-1
Rooms
Basement Not Full Height, Unfinished
Main Level Bedrooms 3
Kitchen 1
Interior
Interior Features Workshop In House
Heating Electric, Heat Pump
Flooring Carpet, Linoleum
Fireplaces Number 1
Fireplaces Type Wood Burning
Fireplace 1
Appliance Jetted Tub
Exterior
Exterior Feature Garden
Garage Spaces 2.0
Roof Type Asphalt Shingle
Total Parking Spaces 4
Building
Lot Description Level, Landscaped, Near Golf Course, Private, Easy Access, Family-Oriented Neighbourhood, No Through Road, Park Setting, Quiet Area, Recreation Nearby, Rural Setting
Foundation Yes
Sewer Septic System
Water Other
Architectural Style West Coast
Structure Type Frame,Insulation: Ceiling,Insulation: Walls,Wood
Others
Restrictions Building Scheme,Easement/Right of Way
Tax ID 000-975-117
Ownership Freehold
Acceptable Financing See Remarks
Listing Terms See Remarks
Pets Allowed Yes
Read Less
Bought with RE/MAX Check Realty




