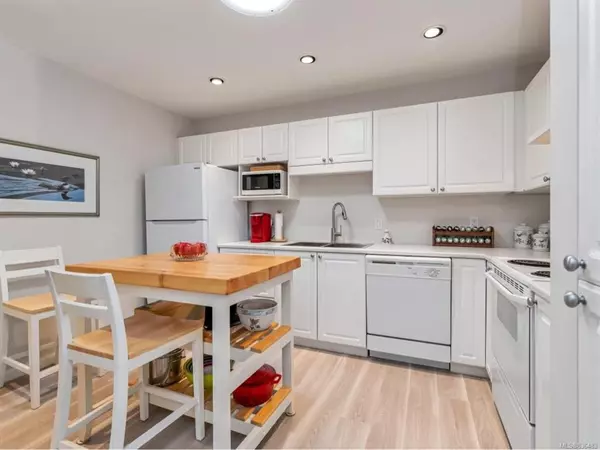For more information regarding the value of a property, please contact us for a free consultation.
2777 Barry Rd #311 Mill Bay, BC V0R 2P2
Want to know what your home might be worth? Contact us for a FREE valuation!

Our team is ready to help you sell your home for the highest possible price ASAP
Key Details
Sold Price $316,600
Property Type Condo
Sub Type Condo Apartment
Listing Status Sold
Purchase Type For Sale
Square Footage 1,173 sqft
Price per Sqft $269
MLS Listing ID 836483
Sold Date 06/02/20
Bedrooms 1
Full Baths 2
HOA Fees $409/mo
Year Built 2001
Annual Tax Amount $1,646
Tax Year 2019
Property Description
This top floor at The Cove home offers a very generous 1173 SF with a large master bedroom, den, & 2 full baths. The largest unit on the top floor & one of the largest in the building, this home is in move in condition. You will love the modern colour palette with updated paint, carpeting & vinyl plank flooring plus open concept plan. The home features a large living room with vaulted ceiling, ceiling fan, natural gas FP & view of the forested area on the quiet side of the building. Tube light in the kitchen is a plus. The master bedroom is a generous size with 2 closets providing lots of storage. The ensuite is a 4 pc with tub/shower, updated toilet & over-height vanity. The second bathroom offers a walk-in shower, & there is a separate laundry/storage room. This 55+ building has a large common area with well equipped kitchen for resident events & gatherings. This unit has one of the covered parking spots & the building is a short walk to all the lovely amenities in Mill Bay.
Location
Province BC
County Cowichan Valley Regional District
Area Ml Mill Bay
Zoning RM-3
Rooms
Main Level Bedrooms 1
Kitchen 1
Interior
Heating Baseboard, Electric
Cooling None
Flooring Carpet, Other
Fireplaces Number 1
Fireplaces Type Gas
Equipment Security System
Fireplace 1
Window Features Insulated Windows
Laundry In Unit
Exterior
Exterior Feature Balcony/Patio
Carport Spaces 1
Amenities Available Clubhouse, Elevator(s), Recreation Facilities, Secured Entry
Roof Type Fibreglass Shingle
Handicap Access Wheelchair Friendly
Parking Type Carport, Guest
Total Parking Spaces 2
Building
Lot Description Landscaped, Private, Sidewalk, Adult-Oriented Neighbourhood, Central Location, Easy Access, Marina Nearby, No Through Road, Park Setting, Quiet Area, Recreation Nearby, Rural Setting, Shopping Nearby, In Wooded Area
Story 3
Foundation Yes
Sewer Other
Water Municipal
Structure Type Cement Fibre,Frame,Insulation: Ceiling,Insulation: Walls
Others
HOA Fee Include Caretaker,Garbage Removal,Maintenance Structure,Property Management,Sewer
Restrictions Easement/Right of Way,Restrictive Covenants
Tax ID 024-960-713
Ownership Strata
Acceptable Financing Clear Title
Listing Terms Clear Title
Pets Description Yes
Read Less
Bought with Holmes Realty Ltd
GET MORE INFORMATION





