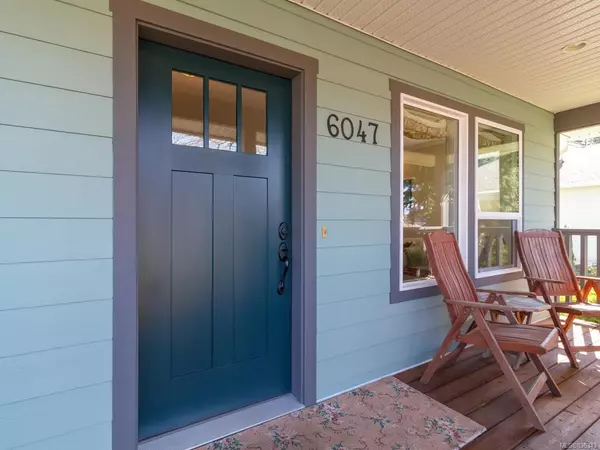For more information regarding the value of a property, please contact us for a free consultation.
6047 Eagle Ridge Terr Duncan, BC V9L 6R1
Want to know what your home might be worth? Contact us for a FREE valuation!

Our team is ready to help you sell your home for the highest possible price ASAP
Key Details
Sold Price $632,000
Property Type Single Family Home
Sub Type Single Family Detached
Listing Status Sold
Purchase Type For Sale
Square Footage 2,036 sqft
Price per Sqft $310
Subdivision Stonehouse Estates
MLS Listing ID 836343
Sold Date 05/19/20
Style Main Level Entry with Upper Level(s)
Bedrooms 3
Full Baths 2
Half Baths 1
Year Built 1998
Annual Tax Amount $4,875
Tax Year 2019
Lot Size 9,583 Sqft
Acres 0.22
Property Description
Classic Design and Awesome location! Situated in popular Stonehouse Estates sits this "better than new" home that has been meticulously maintained and updated. The covered front porch leads to the bright entrance and separate living and dining areas with gleaming hardwood floors. Absolutely gorgeous kitchen with custom cabinetry, Corian countertops, and 8-foot island. The two-sided gas fireplace can be enjoyed from the kitchen or lovely family room complete with window seat and vaulted ceilings. Also on the main a generous laundry room, powder room, and access to the double garage. The upper level has three bedrooms including the beautiful master with fully renovated ensuite featuring tiled walk in shower and separate soaker tub. Other features include a central main bath, brand new vinyl windows, gas forced air heat and much more. The private rear yard can be enjoyed from the covered porch or large patio! Great landscaping and extra parking.
Location
Province BC
County North Cowichan, Municipality Of
Area Du East Duncan
Zoning R2
Rooms
Basement Crawl Space
Kitchen 1
Interior
Heating Forced Air, Natural Gas
Flooring Carpet, Tile, Wood
Fireplaces Number 1
Fireplaces Type Gas
Equipment Central Vacuum
Fireplace 1
Appliance Kitchen Built-In(s)
Exterior
Garage Spaces 2.0
View Y/N 1
View Mountain(s)
Roof Type Fibreglass Shingle
Parking Type Garage
Total Parking Spaces 4
Building
Building Description Frame,Insulation: Ceiling,Insulation: Walls,Wood, Main Level Entry with Upper Level(s)
Foundation Yes
Sewer Sewer To Lot
Water Municipal
Structure Type Frame,Insulation: Ceiling,Insulation: Walls,Wood
Others
Tax ID 024-024-384
Ownership Freehold
Read Less
Bought with eXp Realty
GET MORE INFORMATION





