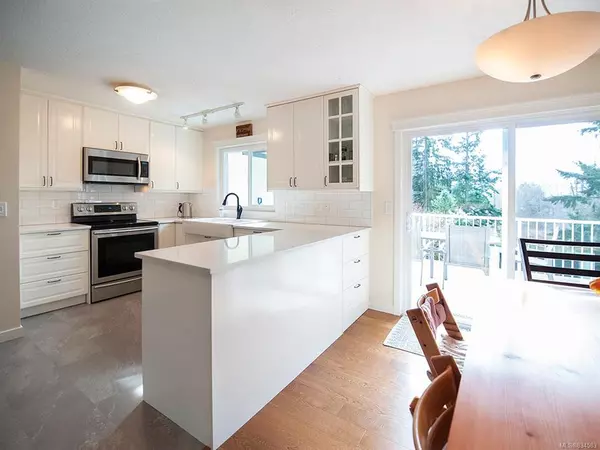For more information regarding the value of a property, please contact us for a free consultation.
2812 Wedgewood Dr Duncan, BC V9L 6B1
Want to know what your home might be worth? Contact us for a FREE valuation!

Our team is ready to help you sell your home for the highest possible price ASAP
Key Details
Sold Price $584,225
Property Type Single Family Home
Sub Type Single Family Detached
Listing Status Sold
Purchase Type For Sale
Square Footage 2,644 sqft
Price per Sqft $220
MLS Listing ID 834583
Sold Date 03/31/20
Style Main Level Entry with Lower Level(s)
Bedrooms 4
Full Baths 3
Year Built 1989
Annual Tax Amount $4,038
Tax Year 2019
Lot Size 0.480 Acres
Acres 0.48
Property Description
Welcome to this beautiful 4 BD 3 BA 2500sqft main level entry home in a private quiet neighborhood. This home has been recently updated - brand new kitchen with quartz countertops & new appliances, engineered HWfloors throughout the upstairs & windows. The dining room, kitchen, master bedroom with 3pc ensuite, 2 additional BDs, full BA and the laundry room - with new W&D, are conveniently located on this level. Downstairs in the walk-out basement you will find a 4th BD, den, cozy family room with WS & storage. The main level deck with hot tub overlooks the fully fenced backyard with privacy from the neighbors. You have beautiful views of Mt Prevost from the back & Mt Sicker from the front. The double garage has lots of room for storage & the garden shed is handy for the ride-on mower. There is plenty of room for your vehicles, RV or boats with the new parking pad next to the main driveway & there is also a lower driveway. Close to amenities & recreation - ready to move in!
Location
Province BC
County North Cowichan, Municipality Of
Area Du East Duncan
Zoning NC-R1
Rooms
Basement Finished, Full
Main Level Bedrooms 3
Kitchen 1
Interior
Heating Baseboard, Electric
Flooring Mixed
Fireplaces Number 2
Fireplaces Type Electric, Wood Stove
Fireplace 1
Window Features Insulated Windows
Appliance Hot Tub
Exterior
Garage Spaces 2.0
View Y/N 1
View Mountain(s)
Roof Type Fibreglass Shingle
Parking Type Garage
Total Parking Spaces 4
Building
Lot Description Near Golf Course, Recreation Nearby, Shopping Nearby
Building Description Frame,Insulation: Ceiling,Insulation: Walls,Vinyl Siding, Main Level Entry with Lower Level(s)
Foundation Yes
Sewer Septic System
Water Municipal
Structure Type Frame,Insulation: Ceiling,Insulation: Walls,Vinyl Siding
Others
Restrictions Building Scheme
Tax ID 000-028-851
Ownership Freehold
Read Less
Bought with RE/MAX Island Properties
GET MORE INFORMATION





