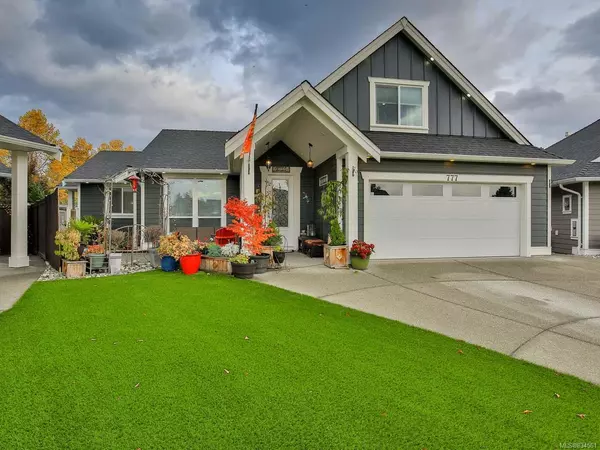For more information regarding the value of a property, please contact us for a free consultation.
777 Parkside Cres Parksville, BC V9P 0C7
Want to know what your home might be worth? Contact us for a FREE valuation!

Our team is ready to help you sell your home for the highest possible price ASAP
Key Details
Sold Price $615,000
Property Type Single Family Home
Sub Type Single Family Detached
Listing Status Sold
Purchase Type For Sale
Square Footage 1,876 sqft
Price per Sqft $327
MLS Listing ID 834561
Sold Date 04/16/20
Style Main Level Entry with Upper Level(s)
Bedrooms 3
Full Baths 3
Year Built 2016
Annual Tax Amount $3,513
Tax Year 2019
Lot Size 4,791 Sqft
Acres 0.11
Property Description
Introducing a custom build home in the Foster Park neighbourhood of Parksville. This 2016 built residence on Parkside Crescent features luxury finishing touches: 9 foot ceilings; a gourmet kitchen with quartz counters, oversized island with full storage, custom full height cabinetry and stainless appliances including a Natural Gas range & custom millwork throughout the home including crown mouldings. The 1876 s/f home offers an open concept main living area that is great for entertaining or relaxing, a master bedroom with 3 pc ensuite, walk-in closet; a second bedroom; a full 4 pc bathroom & a laundry room complete the main level living spaces. Above the double car garage is a third bedroom/bonus room with its own 4 pc bathroom and walk in closet. An energy efficient heat pump supplies ample heating and air conditioning for the entire home. The yard is a true low maintenance landscaping featuring a Synthetic front lawn and paved patios in the front and rear of this great home.
Location
Province BC
County Parksville, City Of
Area Pq Parksville
Zoning SLR-1
Rooms
Basement Crawl Space, None
Main Level Bedrooms 2
Kitchen 1
Interior
Heating Heat Pump, Natural Gas
Flooring Mixed
Fireplaces Number 1
Fireplaces Type Gas
Equipment Central Vacuum Roughed-In, Security System
Fireplace 1
Window Features Insulated Windows
Appliance Kitchen Built-In(s)
Exterior
Exterior Feature Low Maintenance Yard
Garage Spaces 2.0
View Y/N 1
View City
Roof Type Fibreglass Shingle
Parking Type Garage
Total Parking Spaces 2
Building
Lot Description Curb & Gutter, Level, Near Golf Course, Private, Sidewalk, Central Location, Easy Access, Family-Oriented Neighbourhood, Recreation Nearby, Shopping Nearby
Building Description Cement Fibre,Frame,Insulation: Ceiling,Insulation: Walls, Main Level Entry with Upper Level(s)
Foundation Yes
Sewer Sewer To Lot
Water Municipal
Structure Type Cement Fibre,Frame,Insulation: Ceiling,Insulation: Walls
Others
Restrictions Building Scheme,Restrictive Covenants
Tax ID 029-412-838
Ownership Freehold
Acceptable Financing Must Be Paid Off
Listing Terms Must Be Paid Off
Read Less
Bought with Royal LePage Parksville-Qualicum Beach Realty (PK)
GET MORE INFORMATION





