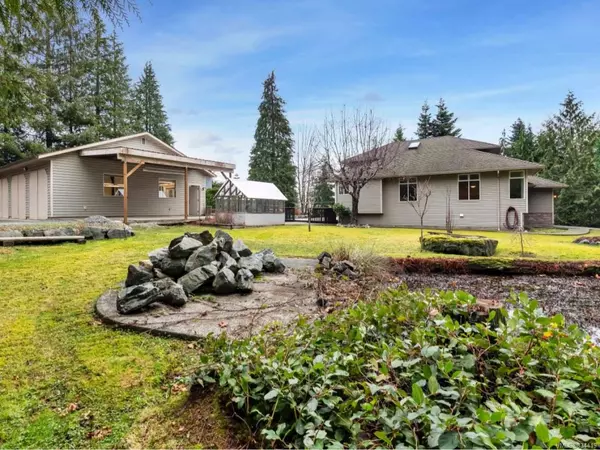For more information regarding the value of a property, please contact us for a free consultation.
100 Elk Rd Lake Cowichan, BC V0R 2G0
Want to know what your home might be worth? Contact us for a FREE valuation!

Our team is ready to help you sell your home for the highest possible price ASAP
Key Details
Sold Price $580,000
Property Type Single Family Home
Sub Type Single Family Detached
Listing Status Sold
Purchase Type For Sale
Square Footage 1,705 sqft
Price per Sqft $340
MLS Listing ID 834419
Sold Date 03/31/20
Style Split Level
Bedrooms 3
Full Baths 2
Half Baths 1
Year Built 1992
Annual Tax Amount $4,074
Tax Year 2019
Lot Size 0.580 Acres
Acres 0.58
Property Description
Come & Feel the Love! This 3B/3B well maintained home has an amazing workshop, moderately level landscaped yard, carport and a garage on .58 acres. A great family home w/a split level floor plan offering separation to help you find privacy, peace & quiet. The main level has a nice kitchen with windows over the sink, bright breakfast nook, cozy living room with a wood stove & formal dining & family rooms. The main also has laundry, 2 pc bath, 1 car garage & a tall 430 sq ft crawl for extra storage or a kids fort. The newly carpeted upstairs has 3bed & 2bath. The 3-bay shop/garage is 917 sq ft, clean, bright, & has an extra covered carport with its own driveway, 100 amp panel & 2 pc bath. The backyard has 2 patio areas, a spring fed pond & fruit trees (peach, apple, cherry, pear, plum)& a small greenhouse. The walls are freshly painted, carpets recently laid & a heat pump has been added. Elk Rd is an excellent location close to schools, shops, trails, river & the lake. Move in Ready
Location
Province BC
County Lake Cowichan, Town Of
Area Du Lake Cowichan
Zoning R1
Rooms
Other Rooms Workshop
Basement Crawl Space, Unfinished
Kitchen 1
Interior
Heating Baseboard, Electric
Flooring Mixed
Fireplaces Number 1
Fireplaces Type Wood Stove
Fireplace 1
Window Features Insulated Windows
Appliance Kitchen Built-In(s)
Exterior
Exterior Feature Garden, Low Maintenance Yard
Garage Spaces 1.0
Carport Spaces 1
Roof Type Asphalt Shingle
Total Parking Spaces 7
Building
Lot Description Landscaped, Private, Acreage, Central Location, Easy Access, Family-Oriented Neighbourhood, Marina Nearby, Recreation Nearby, Rural Setting
Building Description Frame,Insulation: Ceiling,Insulation: Walls,Vinyl Siding, Split Level
Foundation Yes
Sewer Sewer To Lot
Water Municipal
Additional Building Potential
Structure Type Frame,Insulation: Ceiling,Insulation: Walls,Vinyl Siding
Others
Tax ID 017-514-355
Ownership Freehold/Strata
Acceptable Financing Must Be Paid Off
Listing Terms Must Be Paid Off
Pets Allowed Yes
Read Less
Bought with Countrywide Village Realty Ltd.




