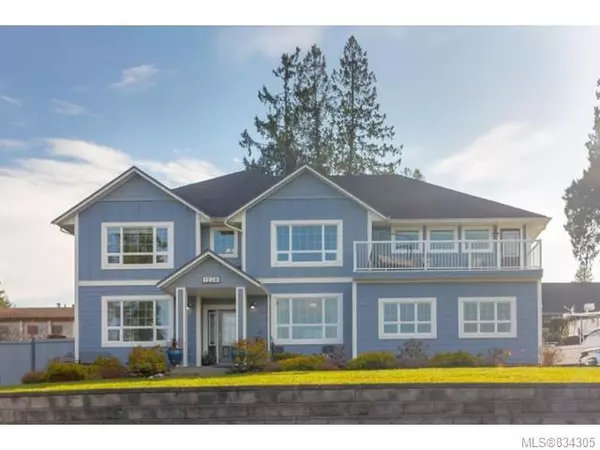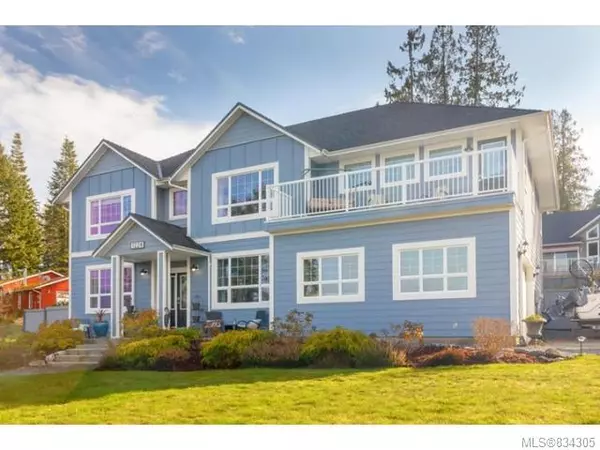For more information regarding the value of a property, please contact us for a free consultation.
1228 Sutherland Dr Cowichan Bay, BC V0R 1N2
Want to know what your home might be worth? Contact us for a FREE valuation!

Our team is ready to help you sell your home for the highest possible price ASAP
Key Details
Sold Price $899,900
Property Type Single Family Home
Sub Type Single Family Detached
Listing Status Sold
Purchase Type For Sale
Square Footage 3,667 sqft
Price per Sqft $245
MLS Listing ID 834305
Sold Date 03/27/20
Style Main Level Entry with Upper Level(s)
Bedrooms 6
Full Baths 3
Year Built 2006
Annual Tax Amount $5,414
Tax Year 2019
Lot Size 10,890 Sqft
Acres 0.25
Property Description
Proudly presenting this wonderful home with stunning ocean views that has been loved by the current owners. Now that the family is grown it is the perfect time for the next family enjoy. This lovely neighbourhood tucked away in Cowichan Valley, minutes to the Cherry Point Marina, trails & beach access a little slice of heaven awaits. Extensively renovated with quality, modern features you will feel like walking into a newly constructed home. The space is thoughtfully laid out & planned for family life. Open living kitchen with eating area at the massive quartz lined island with new appliances including wine cooler and a welcoming colour scheme that will delight anyone walking through the door. The biggest selling feature is the view! A commanding view of the ocean and Salt Spring Island from the front of the home and enjoy the breathtaking sunrise and sunsets from the Master balcony. No need to worry about parking either so make a list of who you are inviting for the housewarming!
Location
Province BC
County North Cowichan, Municipality Of
Area Du Cowichan Bay
Zoning R2
Rooms
Basement Crawl Space, None
Main Level Bedrooms 1
Kitchen 1
Interior
Heating Electric, Heat Pump
Flooring Laminate, Mixed, Tile
Fireplaces Type Propane
Exterior
Garage Spaces 2.0
View Y/N 1
View Ocean
Roof Type Fibreglass Shingle
Parking Type Garage
Total Parking Spaces 2
Building
Lot Description Level, Landscaped, Marina Nearby, Quiet Area, Recreation Nearby
Building Description Cement Fibre,Frame,Insulation: Ceiling,Insulation: Walls, Main Level Entry with Upper Level(s)
Foundation Yes
Sewer Sewer To Lot
Water Municipal
Structure Type Cement Fibre,Frame,Insulation: Ceiling,Insulation: Walls
Others
Ownership Freehold
Acceptable Financing Must Be Paid Off
Listing Terms Must Be Paid Off
Read Less
Bought with RE/MAX Island Properties
GET MORE INFORMATION





