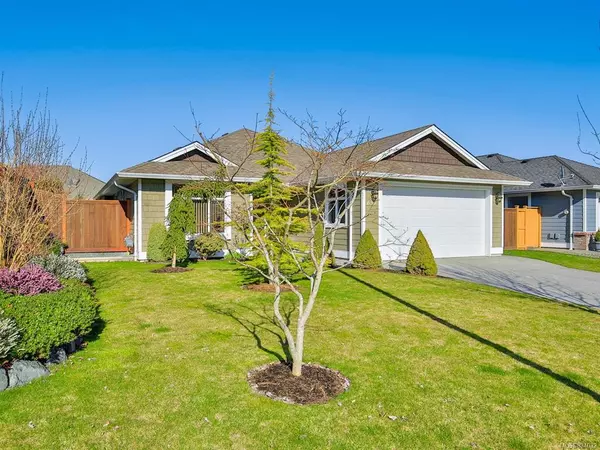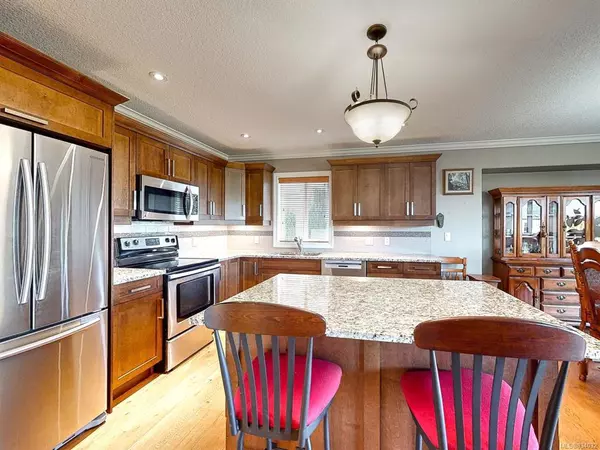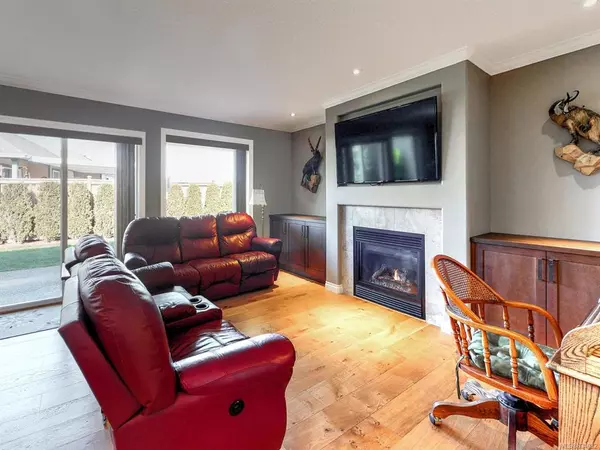For more information regarding the value of a property, please contact us for a free consultation.
639 Sandlewood Dr Parksville, BC V9P 2J1
Want to know what your home might be worth? Contact us for a FREE valuation!

Our team is ready to help you sell your home for the highest possible price ASAP
Key Details
Sold Price $565,000
Property Type Single Family Home
Sub Type Single Family Detached
Listing Status Sold
Purchase Type For Sale
Square Footage 1,414 sqft
Price per Sqft $399
MLS Listing ID 834032
Sold Date 04/15/20
Style Rancher
Bedrooms 3
Full Baths 2
Year Built 2014
Annual Tax Amount $3,312
Tax Year 2019
Lot Size 6,098 Sqft
Acres 0.14
Property Description
*MOVE IN READY* Looking for a rancher in a great area with an easy care yard and a terrific layout? Walk through the front door and into the great room where you have a cooks kitchen with a good sized island, granite counter tops and stainless appliances. The living and dining area give you plenty of room to entertain and open out into a very private back garden. The bedrooms are all a generous size with plenty of closet space. This home features tile and hardwood flooring, crown moldings, built in vacuum and an irrigation system. All you have to do is unpack and enjoy living in a wonderful new home in a great neighbourhood.
Location
Province BC
County Parksville, City Of
Area Pq Parksville
Zoning RS1
Rooms
Basement Crawl Space, None
Main Level Bedrooms 3
Kitchen 1
Interior
Heating Electric, Heat Pump
Flooring Mixed
Fireplaces Number 1
Fireplaces Type Gas
Equipment Central Vacuum
Fireplace 1
Window Features Insulated Windows
Exterior
Exterior Feature Low Maintenance Yard, Sprinkler System
Garage Spaces 2.0
Utilities Available Underground Utilities
Roof Type Asphalt Shingle
Handicap Access Wheelchair Friendly
Total Parking Spaces 4
Building
Lot Description Level, Landscaped, Central Location, Quiet Area, Recreation Nearby, Shopping Nearby
Building Description Cement Fibre,Frame,Insulation: Ceiling,Insulation: Walls, Rancher
Foundation Yes
Sewer Sewer To Lot
Water Municipal
Additional Building Potential
Structure Type Cement Fibre,Frame,Insulation: Ceiling,Insulation: Walls
Others
Restrictions Building Scheme,Easement/Right of Way
Tax ID 026-522-519
Ownership Freehold
Acceptable Financing Clear Title
Listing Terms Clear Title
Read Less
Bought with Team 3000 Realty Ltd. (Van2)




