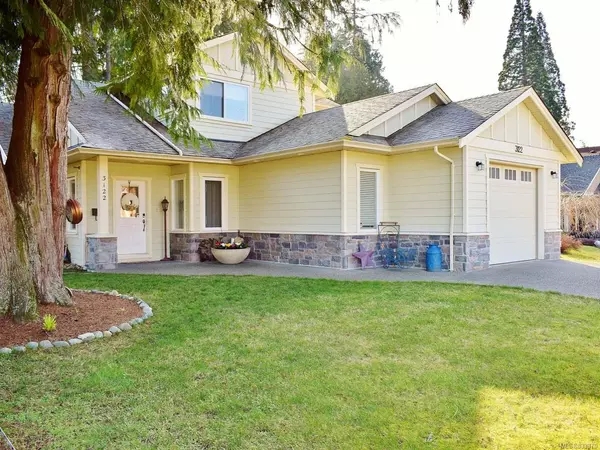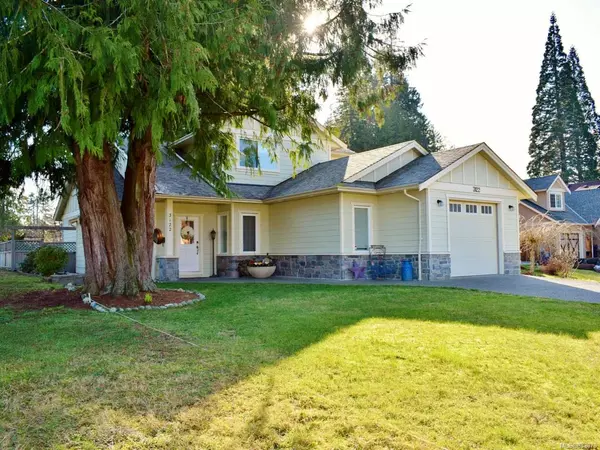For more information regarding the value of a property, please contact us for a free consultation.
3122 Manor Dr Duncan, BC V9L 0A4
Want to know what your home might be worth? Contact us for a FREE valuation!

Our team is ready to help you sell your home for the highest possible price ASAP
Key Details
Sold Price $574,000
Property Type Single Family Home
Sub Type Single Family Detached
Listing Status Sold
Purchase Type For Sale
Square Footage 1,945 sqft
Price per Sqft $295
Subdivision Stonehaven Estates
MLS Listing ID 833870
Sold Date 05/13/20
Style Main Level Entry with Upper Level(s)
Bedrooms 2
Full Baths 2
Year Built 2005
Annual Tax Amount $4,414
Tax Year 2019
Lot Size 6,969 Sqft
Acres 0.16
Property Description
Boasting an easy care lifestyle this custom built main level entry home, situated in Stonehaven Estates, is perfect for busy couples and empty nesters alike. Located adjacent to dedicated green space on a 0.15 acre, fully landscaped lot with fenced back yard, mature fairy garden and good privacy the 1,938 Sq. Ft., 2 bedroom plus den (could be 3rd bedroom), 2 full bathroom home has an open concept floor plan and all the extras. Features include hardwood flooring, 4 level crown moulding, brand new efficient Trane heat pump and furnace, Master with spa ensuite and walk in closet, generous upper level bonus space great for library/office or crafting, large BBQ patio, heated garage with extra work area and more. Stonehaven Estates offers underground services and a location handy to all amenities including shopping, hospital, parks, walking trails and schools. This immaculate home is sure to please, call today to view.
Location
Province BC
County North Cowichan, Municipality Of
Area Du West Duncan
Zoning R3
Rooms
Basement Crawl Space, None
Main Level Bedrooms 1
Kitchen 1
Interior
Heating Electric, Heat Pump
Flooring Mixed, Wood
Fireplaces Number 1
Fireplaces Type Electric
Fireplace 1
Window Features Insulated Windows
Appliance Jetted Tub, Kitchen Built-In(s)
Exterior
Exterior Feature Fencing: Full, Garden, Low Maintenance Yard
Garage Spaces 1.0
Roof Type Asphalt Shingle
Parking Type Garage
Total Parking Spaces 1
Building
Lot Description Cul-de-sac, Level, Landscaped, Sidewalk, Recreation Nearby, Shopping Nearby
Building Description Cement Fibre,Frame,Insulation: Ceiling,Insulation: Walls, Main Level Entry with Upper Level(s)
Foundation Yes
Sewer Sewer To Lot
Water Municipal
Structure Type Cement Fibre,Frame,Insulation: Ceiling,Insulation: Walls
Others
Restrictions Building Scheme
Tax ID 026-273-934
Ownership Freehold
Read Less
Bought with RE/MAX Island Properties
GET MORE INFORMATION





