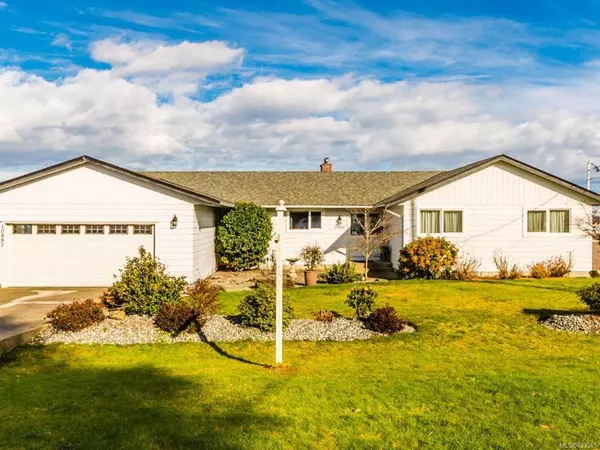For more information regarding the value of a property, please contact us for a free consultation.
10887 Willcox Rd Saltair, BC V9G 1Z6
Want to know what your home might be worth? Contact us for a FREE valuation!

Our team is ready to help you sell your home for the highest possible price ASAP
Key Details
Sold Price $750,900
Property Type Single Family Home
Sub Type Single Family Detached
Listing Status Sold
Purchase Type For Sale
Square Footage 7,200 sqft
Price per Sqft $104
MLS Listing ID 833565
Sold Date 03/30/20
Style Main Level Entry with Lower Level(s)
Bedrooms 4
Year Built 1976
Annual Tax Amount $3,337
Tax Year 2019
Lot Size 0.370 Acres
Acres 0.37
Property Description
Look out towards paradise from this immaculate 4 bedroom, 4 bath ocean view home. Open the door to prestige and elegance. Expansive living room with gas fireplace and picture windows;a great place to take in the views. There's no telling what you'll cook up in your dream kitchen with endless storage, stainless appliances, maple cabinets and quartz counter tops. Sunny dining room with built in mahogany cabinets makes entertaining a pleasure.Sumptuous comfort and coziness characterize the master bedroom including luxurious ensuite w/soaker tub and heated floors. Downstairs offers huge media room w/woodstove. Also a entertainment size family room, huge 4th bedroom, a crafts room, wine seller and gym area. Other features include triple car garage, new roof, fencing and hot water tank. Your family's dream home can be a reality! Come See! Come Sigh!
Location
Province BC
County Cowichan Valley Regional District
Area Du Saltair
Zoning R3
Rooms
Basement Finished, Full
Main Level Bedrooms 3
Kitchen 1
Interior
Interior Features Workshop In House
Heating Baseboard, Electric
Flooring Mixed
Fireplaces Number 3
Fireplaces Type Gas, Wood Burning, Wood Stove
Fireplace 1
Window Features Insulated Windows
Appliance Kitchen Built-In(s)
Exterior
Exterior Feature Fencing: Full, Garden, Low Maintenance Yard
Garage Spaces 3.0
View Y/N 1
View Ocean
Roof Type Fibreglass Shingle
Handicap Access Wheelchair Friendly
Parking Type Garage, RV Access/Parking
Total Parking Spaces 3
Building
Lot Description Near Golf Course, Private, Central Location, Easy Access, Recreation Nearby, Shopping Nearby
Building Description Frame,Insulation: Ceiling,Insulation: Walls,Vinyl Siding, Main Level Entry with Lower Level(s)
Foundation Yes
Sewer Septic System
Water Municipal
Structure Type Frame,Insulation: Ceiling,Insulation: Walls,Vinyl Siding
Others
Tax ID 000-886-157
Ownership Freehold
Read Less
Bought with RE/MAX of Nanaimo
GET MORE INFORMATION





