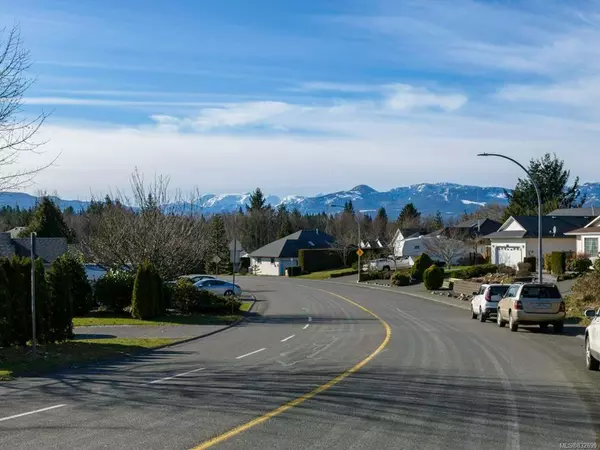For more information regarding the value of a property, please contact us for a free consultation.
2272 Valley View Dr Courtenay, BC V9N 8S5
Want to know what your home might be worth? Contact us for a FREE valuation!

Our team is ready to help you sell your home for the highest possible price ASAP
Key Details
Sold Price $541,000
Property Type Single Family Home
Sub Type Single Family Detached
Listing Status Sold
Purchase Type For Sale
Square Footage 2,225 sqft
Price per Sqft $243
Subdivision Valley View
MLS Listing ID 832690
Sold Date 02/27/20
Style Split Entry
Bedrooms 4
Full Baths 3
Year Built 1993
Annual Tax Amount $4,690
Tax Year 2019
Lot Size 7,405 Sqft
Acres 0.17
Property Description
Valley View Home is calling for its next family. Change out the 90's carpet, perhaps update the countertops & this house is ready for 2020. Popular, functional floor plan w/spacious entranceway w/main floor up w/walk out level from upstairs into private fenced yard w/newer back deck. Upstairs is saturated w/natural light & has majestic Mt. views from the S facing LV w/newer gas fp. Kitchen is sparkly clean, lots of cupboard & counter space & 3 appliances. Sliders lead out to deck & yard. Dining area off the kitchen should fit that table you love! Mbdrm w/ double sized closet, 4 piece ensuite & french doors to back yard. 2 more bdrms up & main bath w/skylight. Downstairs Rec room has gas fp, 4th bdrm, 3 piece bath, laundry room & good sized den off the entranceway. Teenager haven? Ideally located in Valley View Estates- a hop skip & jump to Schools & Starbucks & minutes to Hospital, Airport & CFB Comox. Full sized double garage & extra storage space off the rec room.
Location
Province BC
County Courtenay, City Of
Area Cv Courtenay East
Zoning R1
Rooms
Basement Finished, Full
Main Level Bedrooms 3
Kitchen 1
Interior
Heating Baseboard, Electric
Flooring Mixed
Fireplaces Number 2
Fireplaces Type Gas
Equipment Central Vacuum
Fireplace 1
Exterior
Exterior Feature Fencing: Full
Garage Spaces 2.0
View Y/N 1
View Mountain(s)
Roof Type Fibreglass Shingle
Total Parking Spaces 2
Building
Lot Description Landscaped, Central Location, Easy Access
Building Description Frame,Insulation: Ceiling,Insulation: Walls,Vinyl Siding, Split Entry
Foundation Yes
Sewer Sewer To Lot
Water Municipal
Additional Building Potential
Structure Type Frame,Insulation: Ceiling,Insulation: Walls,Vinyl Siding
Others
Tax ID 017-767-962
Ownership Freehold
Acceptable Financing Must Be Paid Off
Listing Terms Must Be Paid Off
Read Less
Bought with Sutton Group-West Coast Realty (Cmx)
GET MORE INFORMATION





