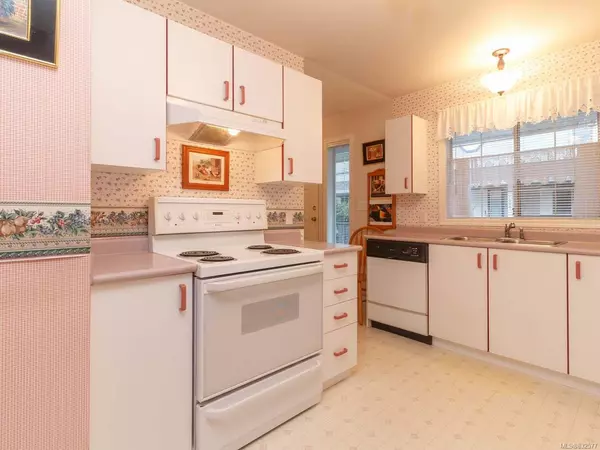For more information regarding the value of a property, please contact us for a free consultation.
1083 Wharncliffe Rd Duncan, BC V9L 2K6
Want to know what your home might be worth? Contact us for a FREE valuation!

Our team is ready to help you sell your home for the highest possible price ASAP
Key Details
Sold Price $289,900
Property Type Townhouse
Sub Type Row/Townhouse
Listing Status Sold
Purchase Type For Sale
Square Footage 1,254 sqft
Price per Sqft $231
Subdivision Wharncliffe Mews
MLS Listing ID 832577
Sold Date 03/27/20
Bedrooms 3
Full Baths 1
Half Baths 1
HOA Fees $170/mo
Year Built 1993
Annual Tax Amount $2,261
Tax Year 2019
Property Description
This 3 bedroom, 1.5 bathroom, one owner townhome offers 1254 square feet on two levels in a convenient location close to town and Cowichan River walking trail. The home has a great flow with main level living with good sized kitchen and adjoining dining area and large living room with natural gas fireplace (installed in 2018). This floor also features a two-piece powder room and closet with laundry. Upstairs are 3 bedrooms and a 4-piece cheater ensuite, good sized linen closet and large walk-in closet in the master bedroom. The home also features natural gas hot water, good sized crawl that is insulated and provides additional storage, carport with attached storage room and small, but fenced rear yard with deck. Some of the carpeting was updated in recent years. This is a great first-time buyer's home. Move in and update as you can afford or speak to your mortgage about cost plus improvements. Pets and rentals allowed. See pet restrictions in bylaws. Quick completion.
Location
Province BC
County Duncan, City Of
Area Du East Duncan
Zoning HDR
Rooms
Basement Crawl Space
Kitchen 1
Interior
Heating Baseboard, Electric
Cooling None
Flooring Carpet, Linoleum
Fireplaces Number 1
Fireplaces Type Gas
Fireplace 1
Window Features Insulated Windows
Laundry In Unit
Exterior
Exterior Feature Low Maintenance Yard
Carport Spaces 1
Utilities Available Underground Utilities
Roof Type Fibreglass Shingle
Parking Type Carport, Guest
Total Parking Spaces 2
Building
Lot Description Curb & Gutter, Level, Landscaped, Sidewalk, Central Location, Easy Access, No Through Road, Quiet Area, Recreation Nearby, Shopping Nearby, In Wooded Area
Story 2
Foundation Yes
Sewer Sewer To Lot
Water Municipal
Additional Building Potential
Structure Type Frame,Insulation: Ceiling,Insulation: Walls,Vinyl Siding
Others
HOA Fee Include Property Management,Water
Restrictions Restrictive Covenants
Tax ID 018-326-757
Ownership Freehold/Strata
Acceptable Financing Clear Title
Listing Terms Clear Title
Pets Description Yes
Read Less
Bought with Pemberton Holmes Ltd. (Dun)
GET MORE INFORMATION





