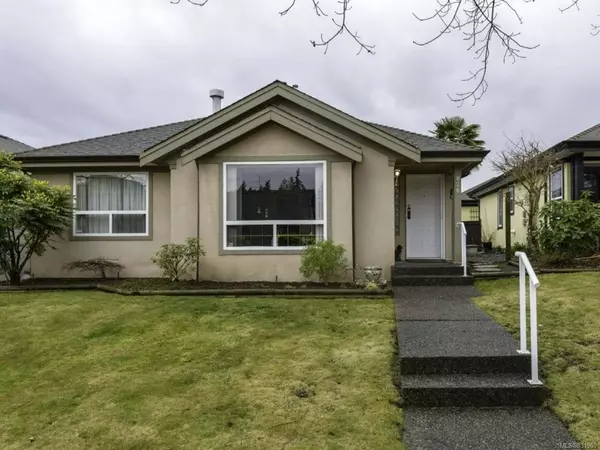For more information regarding the value of a property, please contact us for a free consultation.
826 Stanhope Rd Parksville, BC
Want to know what your home might be worth? Contact us for a FREE valuation!

Our team is ready to help you sell your home for the highest possible price ASAP
Key Details
Sold Price $446,000
Property Type Single Family Home
Sub Type Single Family Detached
Listing Status Sold
Purchase Type For Sale
Square Footage 1,226 sqft
Price per Sqft $363
Subdivision Wembley Place
MLS Listing ID 831960
Sold Date 02/28/20
Style Rancher
Bedrooms 2
Full Baths 2
HOA Fees $161/mo
Year Built 1998
Annual Tax Amount $2,866
Tax Year 19
Property Description
Wembley Place, Parksville retirement community where you have the benefits of a freehold property but the security of a strata community. Situated only afew minute drive to Parksville or Qualicum Beach, within walking distance of Wembley Mall, Save 0n Foods, and on public bus route. This 1226 sqft, one level home on crawl has been designed to offer many great features: large windows allowing in lots of natural light all day, enjoy 2 spacious bedrooms, 2 bathrooms, spacious living room with gas fireplace, dining area perfect for entertaining. Bright kitchen w island , eating nook, cozy sitting room for watching TV, over looking your private patio with awning. The home was designed so it is wheel chair accessible allowing you to wheel throughout the home without difficulty. Plus enjoy your detached double garage plus you even get private guest parking off laneway. Wembley Place offers exactly what you are looking for. Book your private viewing today! P.S. Pet allowed
Location
Province BC
County Parksville, City Of
Area Pq Parksville
Zoning CD14
Rooms
Basement Crawl Space
Main Level Bedrooms 2
Kitchen 1
Interior
Heating Forced Air, Natural Gas
Flooring Mixed
Fireplaces Number 1
Fireplaces Type Gas
Fireplace 1
Window Features Insulated Windows
Laundry In Unit
Exterior
Exterior Feature Balcony/Patio, Fencing: Full, Garden, Low Maintenance Yard
Garage Spaces 2.0
Roof Type Asphalt Shingle
Handicap Access Wheelchair Friendly
Parking Type Garage, Guest
Total Parking Spaces 4
Building
Lot Description Landscaped, Near Golf Course, Private, Sidewalk, Adult-Oriented Neighbourhood, Central Location, Easy Access, Recreation Nearby, Southern Exposure, Shopping Nearby
Building Description Frame,Insulation: Ceiling,Insulation: Walls,Stucco, Rancher
Foundation Yes
Sewer Sewer To Lot
Water Municipal
Structure Type Frame,Insulation: Ceiling,Insulation: Walls,Stucco
Others
Tax ID 023-180-366
Ownership Freehold/Strata
Pets Description Yes
Read Less
Bought with Royal LePage Port Alberni - Pacific Rim Realty
GET MORE INFORMATION





