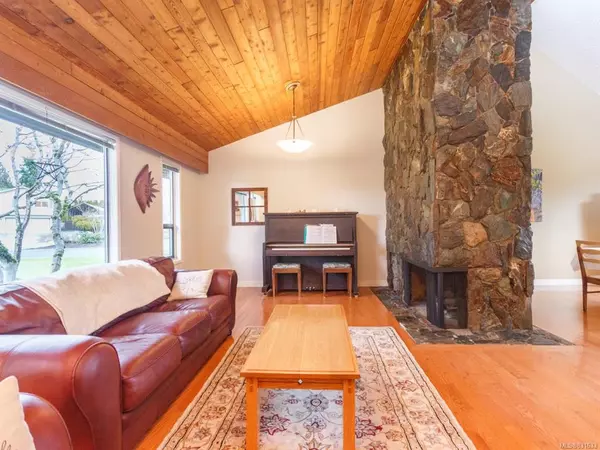For more information regarding the value of a property, please contact us for a free consultation.
6065 Trillium Way Duncan, BC V9L 4V3
Want to know what your home might be worth? Contact us for a FREE valuation!

Our team is ready to help you sell your home for the highest possible price ASAP
Key Details
Sold Price $539,900
Property Type Single Family Home
Sub Type Single Family Detached
Listing Status Sold
Purchase Type For Sale
Square Footage 2,036 sqft
Price per Sqft $265
Subdivision Timbercrest
MLS Listing ID 831633
Sold Date 01/27/20
Style Main Level Entry with Upper Level(s)
Bedrooms 3
Full Baths 2
Half Baths 1
Year Built 1978
Annual Tax Amount $3,628
Tax Year 2019
Lot Size 0.280 Acres
Acres 0.28
Property Description
Beautiful family home set in one of Duncan's most popular and established neighbourhoods! The split-level plan features a gorgeous living/dining area with hardwood floors, 16 foot vaulted ceilings, and lovely Renfrew Rock wood burning fireplace. The bright kitchen has a generous breakfast nook. Just a few steps down to the large family room with freestanding gas fireplace and access to the 500 sq. ft. stamped concrete patio. The upper level has three large bedrooms including the spacious Master with full ensuite, walk in closet, and private 160 sq. ft. patio offering lovely views of the city and mountains. Other features include a central main bath, large laundry room with 2-piece bath, workshop, and carport. The fully useable property is just under a third of an acre and has a mature hedge for privacy. Located adjacent to the neighbourhood park, this is an unbeatable location!
Location
Province BC
County North Cowichan, Municipality Of
Area Du East Duncan
Zoning R-2
Rooms
Basement Crawl Space
Kitchen 1
Interior
Heating Baseboard, Electric
Flooring Carpet, Wood
Fireplaces Number 2
Fireplaces Type Gas, Wood Burning
Fireplace 1
Window Features Insulated Windows
Exterior
Carport Spaces 1
Roof Type Fibreglass Shingle
Parking Type Carport
Total Parking Spaces 2
Building
Lot Description Cul-de-sac, Level
Building Description Frame,Insulation: Ceiling,Insulation: Walls,Wood, Main Level Entry with Upper Level(s)
Foundation Yes
Sewer Sewer To Lot
Water Municipal
Structure Type Frame,Insulation: Ceiling,Insulation: Walls,Wood
Others
Tax ID 002-115-158
Ownership Freehold
Read Less
Bought with RE/MAX Island Properties
GET MORE INFORMATION





