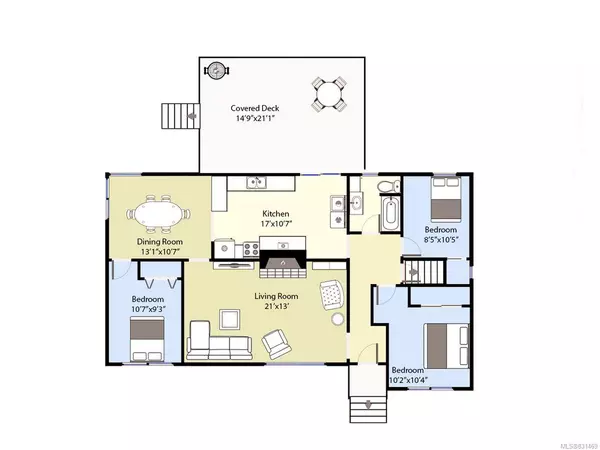For more information regarding the value of a property, please contact us for a free consultation.
5793 Garden St Duncan, BC V9L 3V8
Want to know what your home might be worth? Contact us for a FREE valuation!

Our team is ready to help you sell your home for the highest possible price ASAP
Key Details
Sold Price $404,000
Property Type Single Family Home
Sub Type Single Family Detached
Listing Status Sold
Purchase Type For Sale
Square Footage 1,600 sqft
Price per Sqft $252
MLS Listing ID 831469
Sold Date 05/01/20
Style Main Level Entry with Lower Level(s)
Bedrooms 3
Full Baths 2
Year Built 1948
Annual Tax Amount $2,958
Tax Year 2019
Property Description
No strata here! Great way to own a detached single family home with room to grow. Mid Century home centrally located in the Cowichan Valley with a large level yard! Three bedrooms on the main floor with a large covered deck to enjoy the outdoors in all weather. Family room, den, second bathroom, and additional unfinished space on the lower level. With the fully fenced backyard, this home is great for children and pets. Walking distance to shops, restaurants, recreation, university and schools. A little sweat equity will modernize this lovely home. Measurements to be verified by the buyer if important.
Location
Province BC
County North Cowichan, Municipality Of
Area Du West Duncan
Zoning R8
Rooms
Basement Partial, Partially Finished
Main Level Bedrooms 1
Kitchen 2
Interior
Heating Electric, Heat Pump
Flooring Mixed
Fireplaces Number 1
Fireplaces Type Wood Burning
Fireplace 1
Exterior
Exterior Feature Fencing: Full, Garden
Garage Spaces 1.0
View Y/N 1
View Mountain(s)
Roof Type Asphalt Shingle
Parking Type Garage
Total Parking Spaces 2
Building
Lot Description Curb & Gutter, Landscaped, Near Golf Course, Central Location, Easy Access, Family-Oriented Neighbourhood, Quiet Area, Recreation Nearby, Shopping Nearby
Building Description Frame,Insulation: Ceiling,Insulation: Walls,Stucco & Siding, Main Level Entry with Lower Level(s)
Foundation Yes
Sewer Sewer To Lot
Water Municipal
Additional Building Potential
Structure Type Frame,Insulation: Ceiling,Insulation: Walls,Stucco & Siding
Others
Restrictions None
Tax ID 005-977-886
Ownership Freehold
Acceptable Financing Must Be Paid Off
Listing Terms Must Be Paid Off
Pets Description Yes
Read Less
Bought with Coldwell Banker Oceanside Real Estate
GET MORE INFORMATION





