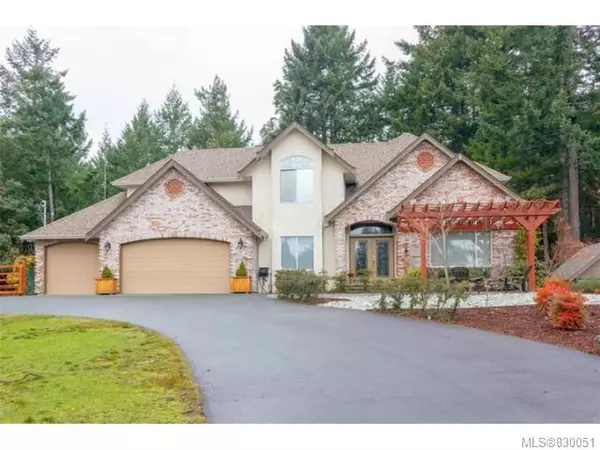For more information regarding the value of a property, please contact us for a free consultation.
6404 Pacific Dr Duncan, BC V9L 5S6
Want to know what your home might be worth? Contact us for a FREE valuation!

Our team is ready to help you sell your home for the highest possible price ASAP
Key Details
Sold Price $885,000
Property Type Single Family Home
Sub Type Single Family Detached
Listing Status Sold
Purchase Type For Sale
Square Footage 2,439 sqft
Price per Sqft $362
MLS Listing ID 830051
Sold Date 02/27/20
Style Main Level Entry with Upper Level(s)
Bedrooms 3
Full Baths 2
Half Baths 1
Year Built 1995
Annual Tax Amount $5,799
Tax Year 2019
Lot Size 2.040 Acres
Acres 2.04
Property Description
Estate style home on a completely fenced, flat, usable two-acre property in one of the most sought after locations in the Cowichan Valley. No cookie cutter lot here, the property is expansive with a large house, detached heated insulated shop, gazebo, large shed, patios, & hot tub. The grounds are breathtaking with the perfect mixture of open space & nature landscape. Inside is a bright open floor plan & grand entrance with vaulted ceilings & stain glass windows. A formal dining room, living room, large kitchen, eating area, powder room & three car garage complete the main level. Spacious grand master suite upstairs has a sitting area, ensuite & private deck. There is another family room up, perfect for a home based business, crafts or toy room. So many extras here with a new energy efficient forced air furnace and heat pump, e-car charger, & separate electrical generator connector. The home is turn key and lovingly cared for by the current owner.
Location
Province BC
County Duncan, City Of
Area Du East Duncan
Zoning A3
Rooms
Other Rooms Workshop
Basement Crawl Space, None
Main Level Bedrooms 1
Kitchen 1
Interior
Heating Heat Pump, Natural Gas
Flooring Carpet, Mixed, Tile, Wood
Fireplaces Number 1
Fireplaces Type Gas
Fireplace 1
Appliance Hot Tub
Exterior
Exterior Feature Fencing: Full
Garage Spaces 3.0
Roof Type Fibreglass Shingle
Parking Type Garage
Total Parking Spaces 3
Building
Lot Description Level, Private, Wooded Lot, Acreage, Family-Oriented Neighbourhood, Quiet Area, Southern Exposure
Building Description Frame,Stucco, Main Level Entry with Upper Level(s)
Foundation Yes
Sewer Septic System
Water Municipal
Structure Type Frame,Stucco
Others
Ownership Freehold
Read Less
Bought with Pemberton Holmes Ltd. (Ldy)
GET MORE INFORMATION





