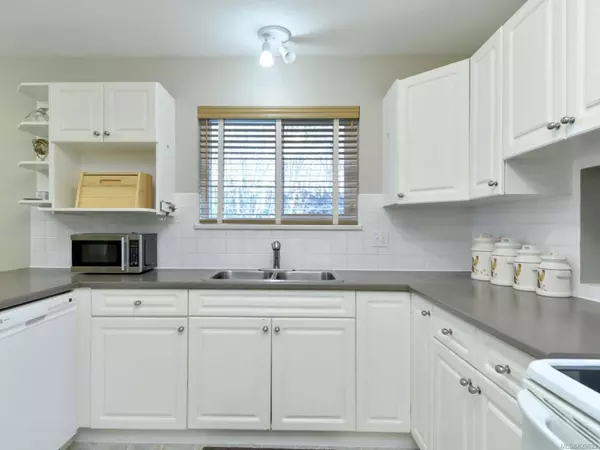For more information regarding the value of a property, please contact us for a free consultation.
605 Rockland Rd #18 Campbell River, BC V9W 7X1
Want to know what your home might be worth? Contact us for a FREE valuation!

Our team is ready to help you sell your home for the highest possible price ASAP
Key Details
Sold Price $329,000
Property Type Townhouse
Sub Type Row/Townhouse
Listing Status Sold
Purchase Type For Sale
Square Footage 1,119 sqft
Price per Sqft $294
Subdivision Penny Lane
MLS Listing ID 829629
Sold Date 02/21/20
Bedrooms 2
Full Baths 2
HOA Fees $310/mo
Year Built 1992
Annual Tax Amount $3,201
Tax Year 2019
Property Description
Welcome to #18-605 Rockland Road. This Stunning end unit has one of the best locations in Penny Lane with lots of all day sunshine and backing onto greenspace & creek. This updated patio home features 2 bedrooms, 2 bathrooms, spacious kitchen, breakfast nook and just over 1,119 sf of living space. This home has been updated with new floors, paint, blinds and vinyl windows. During the summer you can entertain and dine el fresco on the back patio while listening to the creek. The large dining and living area features lots of windows to enjoy the private mature landscaping. Penny Lane has a lovely guest suite that can be rented, a putting green to practice your shots, a lovely gathering area under a gazebo, a fire pit area for you to gather, and R.V. parking when available. This is 45+ years living at its best with one furry pet allowed.
Location
Province BC
County Campbell River, City Of
Area Cr Campbell River Central
Zoning RM-2
Rooms
Basement Crawl Space, None
Main Level Bedrooms 2
Kitchen 1
Interior
Heating Baseboard, Electric
Cooling None
Flooring Mixed
Fireplaces Number 1
Fireplaces Type Gas
Fireplace 1
Window Features Insulated Windows
Laundry In Unit
Exterior
Exterior Feature Balcony/Patio
Garage Spaces 1.0
Amenities Available Guest Suite
Total Parking Spaces 1
Building
Lot Description Private, Adult-Oriented Neighbourhood, Central Location, Shopping Nearby
Foundation Yes
Sewer Sewer To Lot
Water Municipal
Architectural Style Patio Home
Additional Building Exists
Structure Type Brick,Frame,Insulation: Ceiling,Insulation: Walls,Stucco
Others
HOA Fee Include Garbage Removal,Maintenance Structure,Property Management
Tax ID 018-033-580
Ownership Strata
Pets Allowed Yes
Read Less
Bought with Royal LePage Advance Realty




