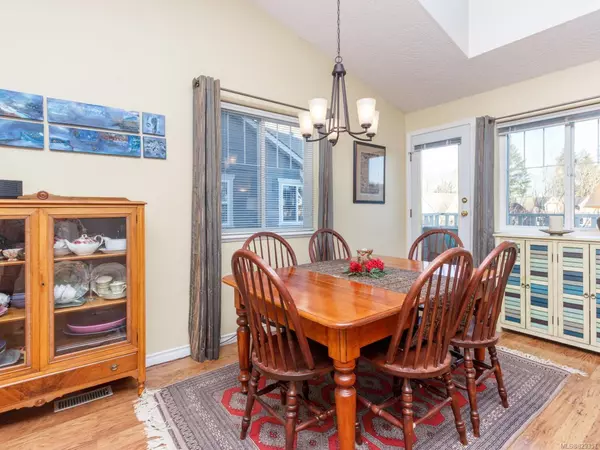For more information regarding the value of a property, please contact us for a free consultation.
6026 Stoneridge Rd Duncan, BC V9L 0B1
Want to know what your home might be worth? Contact us for a FREE valuation!

Our team is ready to help you sell your home for the highest possible price ASAP
Key Details
Sold Price $399,900
Property Type Multi-Family
Sub Type Half Duplex
Listing Status Sold
Purchase Type For Sale
Square Footage 1,507 sqft
Price per Sqft $265
MLS Listing ID 829357
Sold Date 01/09/20
Style Duplex Side/Side
Bedrooms 3
Full Baths 2
Year Built 1996
Annual Tax Amount $3,193
Tax Year 2019
Property Description
Welcome to a meticulously well cared for & upgraded heritage style 1/2 duplex! This home, conveniently located to schools, shops and all the amenities Duncan has to offer, is in a family friendly neighbourhood and is only steps away from the Trans Canada Trail. Vaulted ceilings, skylights, and lots of windows allow natural light to pour through this home. A new 40 Year roof added in Nov 2019. Two brand new natural gas fireplaces with thermostats on each floor. Furnace & hot water tank (2016) heated by natural gas. Bamboo flooring on the main floor and engineered wood flooring on the lower floor installed Sept 2019. East facing Juliette balcony off dining room is perfect for morning coffee. Fully fenced, west facing, light filled back yard has mature landscaping with terraced beds. There are two patio areas in the back, perfect for bbqs. Lots of closets & storage. In law suite potential!
Location
Province BC
County North Cowichan, Municipality Of
Area Du West Duncan
Zoning R3
Rooms
Basement None
Main Level Bedrooms 2
Kitchen 1
Interior
Heating Forced Air, Natural Gas
Flooring Basement Slab, Carpet, Laminate, Tile, Wood
Fireplaces Number 2
Fireplaces Type Gas
Fireplace 1
Window Features Insulated Windows
Appliance Kitchen Built-In(s)
Exterior
Exterior Feature Fencing: Full, Garden, Low Maintenance Yard
Garage Spaces 1.0
Utilities Available Electricity To Lot, Natural Gas To Lot
Roof Type Asphalt Shingle
Parking Type Additional, Garage, Multiple Carports, On Street, Open, RV Access/Parking
Total Parking Spaces 2
Building
Lot Description Level, Landscaped, Private, Central Location, Easy Access, Family-Oriented Neighbourhood, Quiet Area, Recreation Nearby, Southern Exposure, Shopping Nearby
Building Description Frame,Insulation: Ceiling,Insulation: Walls,Wood, Duplex Side/Side
Foundation Yes
Sewer Sewer To Lot
Water Municipal
Additional Building Potential
Structure Type Frame,Insulation: Ceiling,Insulation: Walls,Wood
Others
Restrictions Unknown
Tax ID 023-309-954
Ownership Freehold/Strata
Acceptable Financing Must Be Paid Off
Listing Terms Must Be Paid Off
Pets Description Yes
Read Less
Bought with Sutton Group-West Coast Realty (Nan)
GET MORE INFORMATION





