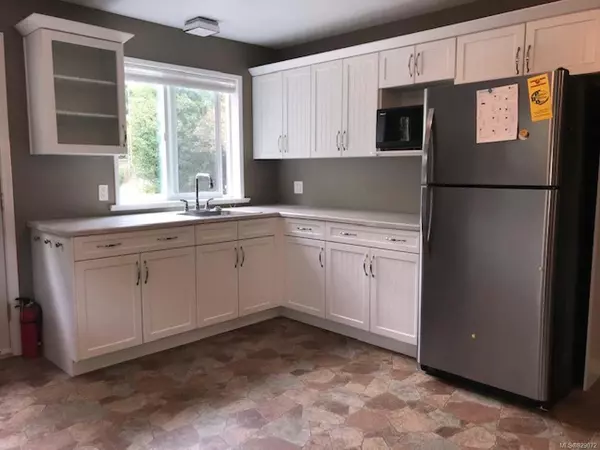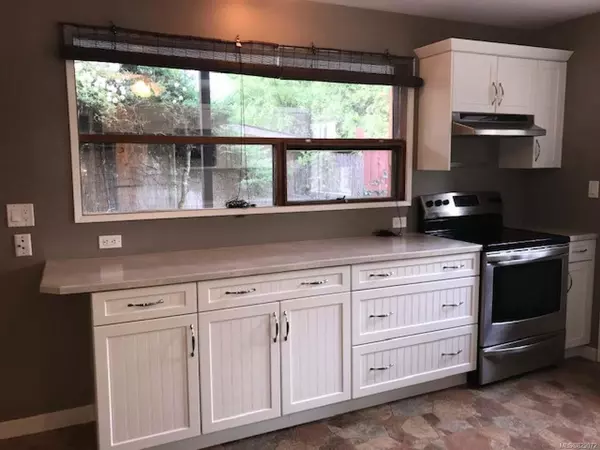For more information regarding the value of a property, please contact us for a free consultation.
223 McVickers St Parksville, BC V9P 0B4
Want to know what your home might be worth? Contact us for a FREE valuation!

Our team is ready to help you sell your home for the highest possible price ASAP
Key Details
Sold Price $440,000
Property Type Single Family Home
Sub Type Single Family Detached
Listing Status Sold
Purchase Type For Sale
Square Footage 2,278 sqft
Price per Sqft $193
MLS Listing ID 829072
Sold Date 03/02/20
Style Split Entry
Bedrooms 3
Full Baths 2
Half Baths 2
Year Built 1980
Annual Tax Amount $3,041
Tax Year 2019
Lot Size 8,712 Sqft
Acres 0.2
Lot Dimensions 47 x 188
Property Description
Fully self-contained main floor separate suite with updated kitchen, bathroom, paint and flooring . Fabulous Central Parksville location with a two story family home on a large lot. The suite is newly constructed, is very light and airy and shows very well. With its proximity to town and shopping, this home represents excellent value, as an investment property or, for a young family that needs a mortgage helper. The upper floor has a new shower and leaves some finishing ideas. With a revitalization of the back yard with its existing fruit trees, flowers and shrubs, you can easily create your own private, sun-filled masterpiece. You also have a two car garage for parking, storage and workshop needs.
Location
Province BC
County Parksville, City Of
Area Pq Parksville
Zoning RS1
Rooms
Basement Finished
Main Level Bedrooms 2
Kitchen 2
Interior
Heating Baseboard, Electric
Flooring Mixed
Exterior
Garage Spaces 2.0
Roof Type Membrane
Total Parking Spaces 2
Building
Lot Description Central Location, Recreation Nearby, Shopping Nearby
Building Description Frame,Insulation: Ceiling,Insulation: Walls,Vinyl Siding, Split Entry
Foundation Yes
Sewer Sewer To Lot
Water Municipal
Additional Building Exists
Structure Type Frame,Insulation: Ceiling,Insulation: Walls,Vinyl Siding
Others
Tax ID 000-548-227
Ownership Freehold
Read Less
Bought with eXp Realty




