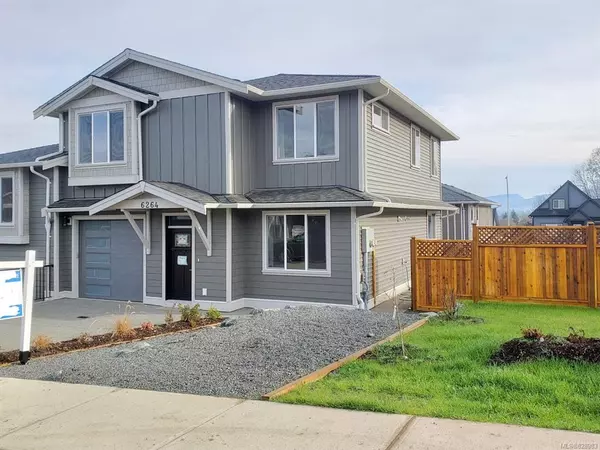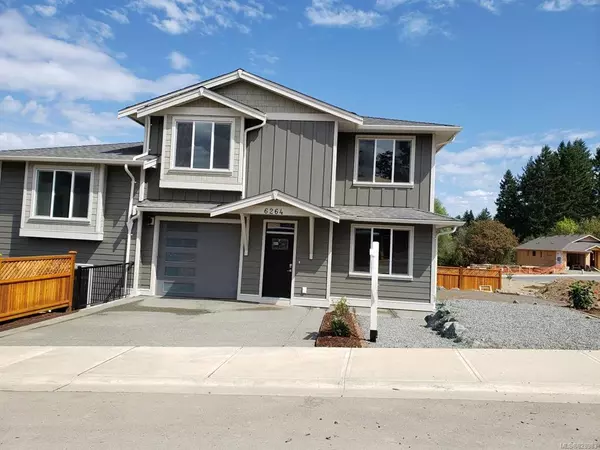For more information regarding the value of a property, please contact us for a free consultation.
6264 Dwyer Cres Duncan, BC V9L 0G7
Want to know what your home might be worth? Contact us for a FREE valuation!

Our team is ready to help you sell your home for the highest possible price ASAP
Key Details
Sold Price $505,050
Property Type Multi-Family
Sub Type Half Duplex
Listing Status Sold
Purchase Type For Sale
Square Footage 2,264 sqft
Price per Sqft $223
MLS Listing ID 828983
Sold Date 01/14/20
Style Duplex Side/Side
Bedrooms 4
Full Baths 3
Year Built 2019
Lot Size 4,356 Sqft
Acres 0.1
Property Description
Brand new structurally engineered corner half - duplex, that feels like a single family home rather than living in a duplex. The house offers spacious 4 bedrooms and 3 bathrooms that has built-in approx 2300 sq ft. Located in a new sub - division, this house is built with high end material and quality throughout. Two living areas with additional accommodation (1bd suite option) for parents/in-law. yes! you do not have to share the driveway and there is additional parking for guests. 9 feet ceilings in the house. 2 laundry rooms. Solid wood and acrylic cabinets with quartz counter tops, gas fireplace, gas hot water, plenty of storage in crawl space, Gas BBQ hookup. Close to elementary schools and playgrounds. Enjoy the beautiful views of the mountains. Comes with 2-5-10 warranty. Price plus GST. Price does not include appliances. Do not miss this lovely home, book your appointment now. Old Address for GPS 3364 Cowichan Lake Rd, Duncan, V9L4C3. Appraisal Value $510,000, doc attached
Location
Province BC
County North Cowichan, Municipality Of
Area Du West Duncan
Zoning R3
Rooms
Basement Crawl Space, Finished, Full
Main Level Bedrooms 2
Kitchen 1
Interior
Heating Baseboard, Heat Recovery, Natural Gas
Flooring Mixed
Fireplaces Number 1
Fireplaces Type Gas
Fireplace 1
Exterior
Exterior Feature Fencing: Full
Garage Spaces 1.0
Utilities Available Electricity To Lot, Natural Gas To Lot
View Y/N 1
View Mountain(s)
Roof Type Asphalt Shingle
Parking Type Garage, On Street
Total Parking Spaces 2
Building
Lot Description Landscaped, Sidewalk, Easy Access, Family-Oriented Neighbourhood
Building Description Cement Fibre,Frame,Insulation: Ceiling,Insulation: Walls,Vinyl Siding, Duplex Side/Side
Foundation Yes
Sewer Sewer To Lot
Water Municipal
Additional Building Exists
Structure Type Cement Fibre,Frame,Insulation: Ceiling,Insulation: Walls,Vinyl Siding
Others
Tax ID 030-819-881
Ownership Freehold/Strata
Read Less
Bought with Pemberton Holmes Ltd. - Oak Bay
GET MORE INFORMATION





