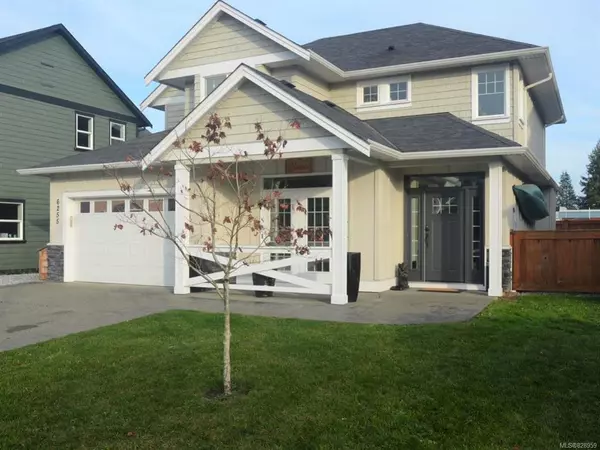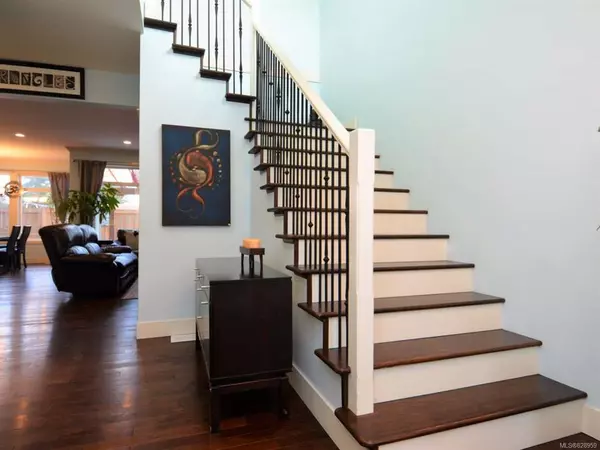For more information regarding the value of a property, please contact us for a free consultation.
6255 Averill Dr Duncan, BC V9L 6Z3
Want to know what your home might be worth? Contact us for a FREE valuation!

Our team is ready to help you sell your home for the highest possible price ASAP
Key Details
Sold Price $563,500
Property Type Single Family Home
Sub Type Single Family Detached
Listing Status Sold
Purchase Type For Sale
Square Footage 2,337 sqft
Price per Sqft $241
Subdivision Herons Wood
MLS Listing ID 828959
Sold Date 01/17/20
Style Main Level Entry with Upper Level(s)
Bedrooms 4
Full Baths 2
Half Baths 1
Year Built 2011
Annual Tax Amount $4,773
Tax Year 2019
Lot Size 4,791 Sqft
Acres 0.11
Property Description
Beautifully finished, well cared for 2011 built 4 bedroom, 3 bath family home in the desirable Herons Wood neighbourhood is move in ready! The bright main level offers an open design with wood flooring & has a lovely kitchen with granite counters & quality stainless appliances including a gas stove. The living room features a gas fireplace & the spacious dining area opens to the large patio in the private, fenced back yard. Also on the main is a separate den/family room with a small patio (great for a little quiet time) along with a 2 piece bath & laundry room. Upstairs are the 4 bedrooms including the spacious master with walk-in closet & beautiful 4 pieces ensuite. The 3 remaining bedrooms are of ample size & one has a walk-in closet. Additional features include economical heat pump, hardi plank siding, B/I vac & full size, 4' crawlspace. This is a great home in a wonderful location close to schools, transit, shopping, ball parks, walking trails & all of Duncan's amenities.
Location
Province BC
County North Cowichan, Municipality Of
Area Du West Duncan
Zoning R3
Rooms
Basement Crawl Space
Kitchen 1
Interior
Heating Electric, Heat Pump
Flooring Carpet, Tile, Wood
Fireplaces Number 1
Fireplaces Type Gas
Equipment Central Vacuum
Fireplace 1
Window Features Insulated Windows
Appliance Kitchen Built-In(s)
Exterior
Garage Spaces 1.0
Utilities Available Underground Utilities
Roof Type Asphalt Shingle
Parking Type Garage
Total Parking Spaces 2
Building
Lot Description Curb & Gutter, Landscaped, Sidewalk, No Through Road, Quiet Area, Recreation Nearby
Building Description Cement Fibre,Frame,Insulation: Ceiling,Insulation: Walls, Main Level Entry with Upper Level(s)
Foundation Yes
Sewer Sewer To Lot
Water Municipal
Structure Type Cement Fibre,Frame,Insulation: Ceiling,Insulation: Walls
Others
Restrictions Building Scheme,Easement/Right of Way
Tax ID 026-401-690
Ownership Freehold
Acceptable Financing Must Be Paid Off
Listing Terms Must Be Paid Off
Read Less
Bought with Sutton Group-West Coast Realty (Dunc)
GET MORE INFORMATION





