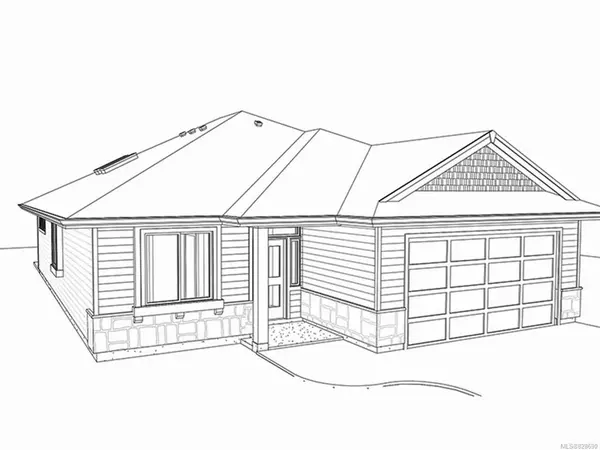For more information regarding the value of a property, please contact us for a free consultation.
3098 Keystone Dr Duncan, BC V9L 0E1
Want to know what your home might be worth? Contact us for a FREE valuation!

Our team is ready to help you sell your home for the highest possible price ASAP
Key Details
Sold Price $549,000
Property Type Single Family Home
Sub Type Single Family Detached
Listing Status Sold
Purchase Type For Sale
Square Footage 1,424 sqft
Price per Sqft $385
MLS Listing ID 828690
Sold Date 03/30/20
Style Rancher
Bedrooms 3
Full Baths 2
Lot Size 5,227 Sqft
Acres 0.12
Property Description
Located in the final phase of Stone Manor Estates, this home is backing onto greenspace, leading to the Cowichan Valley Trail System. This brand new Rancher features high quality finishing's throughout. This is easy main level living with a layout offering open-concept kitchen with raised panel white cabinets, large island, pantry and quartz countertops throughout. The dining and living room are flooded with natural light & offer direct access to the patio and yard. The floor plan offers 3 bedrooms including a large master that features a walk-in closet and 4 pc ensuite. The home stays cozy with the energy efficient natural gas fireplace and furnace. This home is another example of the award winning design & craftsmanship that Suncraft Construction delivers. Finishing's and features are top of the line! Situated in a new neighbourhood and located around the corner from all of Duncan's amenities; Hospital, Shopping, Dining, Recreation and at the foot of walking trails.
Location
Province BC
County North Cowichan, Municipality Of
Area Du West Duncan
Zoning R3
Rooms
Main Level Bedrooms 3
Kitchen 1
Interior
Heating Forced Air, Natural Gas
Flooring Mixed
Fireplaces Number 1
Fireplaces Type Gas
Fireplace 1
Window Features Insulated Windows
Exterior
Garage Spaces 2.0
Utilities Available Underground Utilities
Roof Type Fibreglass Shingle
Parking Type Garage
Total Parking Spaces 4
Building
Lot Description Curb & Gutter, Sidewalk, No Through Road
Building Description Cement Fibre,Frame,Insulation: Ceiling,Insulation: Walls, Rancher
Foundation Yes
Sewer Sewer To Lot
Water Municipal
Structure Type Cement Fibre,Frame,Insulation: Ceiling,Insulation: Walls
Others
Restrictions Building Scheme
Tax ID 030-405-564
Ownership Freehold
Read Less
Bought with Engel & Volkers Vancouver Island
GET MORE INFORMATION




