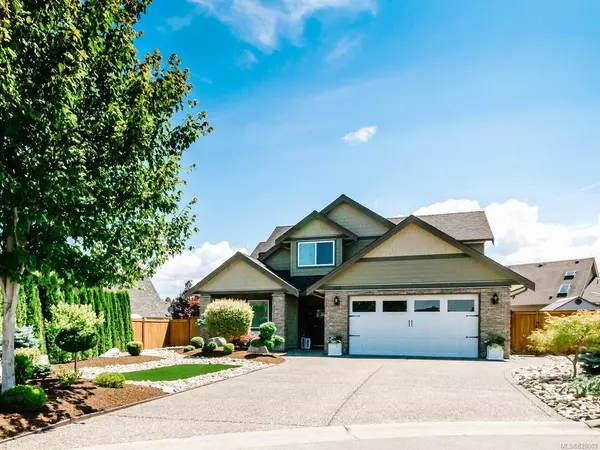For more information regarding the value of a property, please contact us for a free consultation.
508 Wheeler Ave Parksville, BC V9P 1G5
Want to know what your home might be worth? Contact us for a FREE valuation!

Our team is ready to help you sell your home for the highest possible price ASAP
Key Details
Sold Price $837,000
Property Type Single Family Home
Sub Type Single Family Detached
Listing Status Sold
Purchase Type For Sale
Square Footage 2,558 sqft
Price per Sqft $327
MLS Listing ID 828009
Sold Date 04/09/20
Style Main Level Entry with Upper Level(s)
Bedrooms 5
Full Baths 2
Half Baths 1
Year Built 2010
Annual Tax Amount $4,724
Tax Year 2019
Lot Size 7,840 Sqft
Acres 0.18
Property Description
From curb appeal to interior finishes, this move-in ready Parksville home is meticulous and the perfect place to set down roots. The beautiful French country kitchen features vaulted ceilings, new appliances and wood floors that flow throughout the home. Unwind in the bright living room and take in the mountain views from the homes many oversized windows. Enjoy the low maintenance yard featuring rock landscaping, automated irrigation and top of the line artificial turf. The low maintenance lawn will save you time and preserve water, not to mention it looks incredible. This 2556 sqft home has five bedrooms, three bathrooms, a den and a bonus room. The functionality of the floor plan is impressive and provides you with plenty of space to grow. All measurements are approximate and must be verified by the Buyer if important.
Location
Province BC
County Parksville, City Of
Area Pq Parksville
Zoning R1
Rooms
Basement Crawl Space
Main Level Bedrooms 2
Kitchen 1
Interior
Interior Features Workshop In House
Heating Electric, Heat Pump
Flooring Mixed
Fireplaces Number 1
Fireplaces Type Electric
Equipment Central Vacuum
Fireplace 1
Window Features Insulated Windows
Appliance Kitchen Built-In(s), Water Filters
Exterior
Exterior Feature Fencing: Full, Garden, Low Maintenance Yard, Sprinkler System
Garage Spaces 2.0
View Y/N 1
View Mountain(s)
Roof Type Asphalt Shingle
Total Parking Spaces 2
Building
Lot Description Cul-de-sac, Landscaped, Private, Central Location, Family-Oriented Neighbourhood, Marina Nearby, Quiet Area, Recreation Nearby, Southern Exposure, Shopping Nearby
Building Description Brick,Cement Fibre,Frame,Insulation: Ceiling,Insulation: Walls, Main Level Entry with Upper Level(s)
Foundation Yes
Sewer Sewer To Lot
Water Municipal
Structure Type Brick,Cement Fibre,Frame,Insulation: Ceiling,Insulation: Walls
Others
Tax ID 027-321-053
Ownership Freehold
Read Less
Bought with eXp Realty




