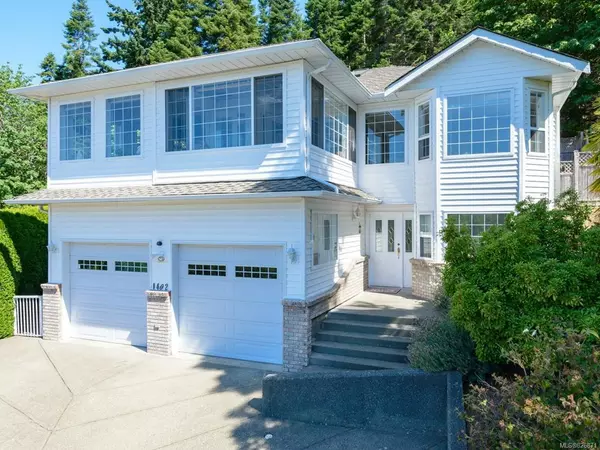For more information regarding the value of a property, please contact us for a free consultation.
1402 Valley View Dr Courtenay, BC V9N 8T2
Want to know what your home might be worth? Contact us for a FREE valuation!

Our team is ready to help you sell your home for the highest possible price ASAP
Key Details
Sold Price $679,000
Property Type Single Family Home
Sub Type Single Family Detached
Listing Status Sold
Purchase Type For Sale
Square Footage 2,856 sqft
Price per Sqft $237
MLS Listing ID 826871
Sold Date 01/15/20
Style Ground Level Entry With Main Up
Bedrooms 4
Full Baths 3
Year Built 1996
Annual Tax Amount $5,459
Tax Year 2018
Lot Size 0.280 Acres
Acres 0.28
Property Description
Absolutely majestic views from this hill top beauty! Drive up to this lovely home whose fully fenced yard backs onto a 26 acre nature park. The upper level is comprised of a gourmet kitchen with stainless appliances, island with prep sink and quartz counters, eating nook, sun room, elegant living and dining room with gas fireplace and all with gorgeous views of the Beaufort Mtns., Farquharson Farms and the ocean. The master bedroom with french doors to backyard patio, en suite and walk in closet are also on this level along with two bedrooms and the master bathroom. Maple hardwood, tile and new carpet ensure ultimate comfort and beauty. On the lower level are another bedroom or office, spacious laundry room, bonus room/storage and a fantastic space for an in law suite or Air B&B complete with kitchen like area, 4 pce. bath and separate entrance. Lane way and steps beside the house make for easy access to the back yard. Close to schools, marina, recreation and shopping!
Location
Province BC
County Courtenay, City Of
Area Cv Courtenay East
Zoning R1
Rooms
Basement Finished
Main Level Bedrooms 3
Kitchen 1
Interior
Heating Electric, Heat Pump
Flooring Mixed
Fireplaces Number 1
Fireplaces Type Gas
Equipment Central Vacuum
Fireplace 1
Exterior
Exterior Feature Fencing: Full
Garage Spaces 2.0
Utilities Available Natural Gas To Lot
View Y/N 1
View Mountain(s), Ocean
Roof Type Fibreglass Shingle
Parking Type Garage
Total Parking Spaces 2
Building
Lot Description Family-Oriented Neighbourhood, Recreation Nearby, Southern Exposure, Shopping Nearby
Building Description Frame,Insulation: Ceiling,Insulation: Walls,Vinyl Siding, Ground Level Entry With Main Up
Foundation Yes
Sewer Sewer To Lot
Water Municipal
Structure Type Frame,Insulation: Ceiling,Insulation: Walls,Vinyl Siding
Others
Tax ID 016-272-544
Ownership Freehold
Read Less
Bought with RE/MAX Ocean Pacific Realty (CX)
GET MORE INFORMATION





