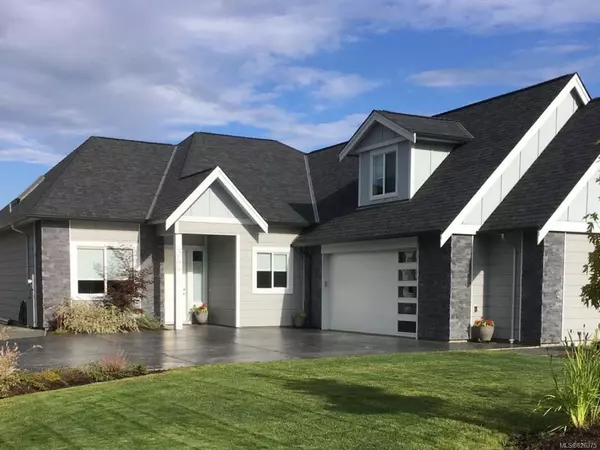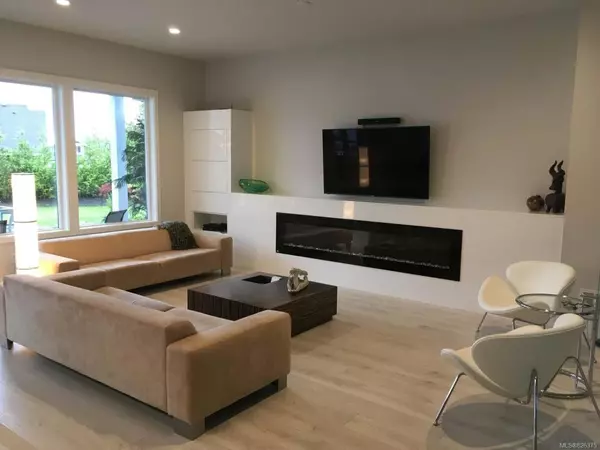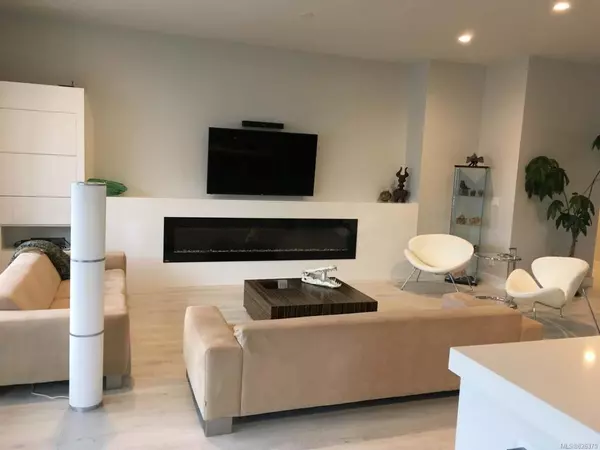For more information regarding the value of a property, please contact us for a free consultation.
344 Virginia Pl Campbell River, BC V9W 8H5
Want to know what your home might be worth? Contact us for a FREE valuation!

Our team is ready to help you sell your home for the highest possible price ASAP
Key Details
Sold Price $835,000
Property Type Single Family Home
Sub Type Single Family Detached
Listing Status Sold
Purchase Type For Sale
Square Footage 3,234 sqft
Price per Sqft $258
MLS Listing ID 826375
Sold Date 01/10/20
Style Main Level Entry with Upper Level(s)
Bedrooms 3
Full Baths 3
Year Built 2017
Annual Tax Amount $7,882
Tax Year 2019
Lot Size 0.290 Acres
Acres 0.29
Property Description
A great home in a great neighborhood! Plenty of space and plenty of style. Inside, the contemporary finishes and bright shiny surfaces just make you glad to be alive...or so they say. Over 2500 sq ft on the main floor, including a bright open great room with 10 foot ceilings, and a whole separate wing for the bedrooms. Ridiculous bonus room upstairs has a full bath and plenty of privacy. Large kitchen, walk-through pantry, separate dining room, office at front of house. Yard is fully landscaped, irrigated, large rear patio facing a secluded rear yard. Hvac is comprised of gas furnace and heat pump with HRV. RV/boat parking alongside the house leading to a separate workshop/garage out back. Less than a km to the ocean below, and newly completed access to the inland highway from above. What's not to like?
Location
Province BC
County Campbell River, City Of
Area Cr Willow Point
Zoning R-1
Rooms
Other Rooms Workshop
Basement Crawl Space, None
Main Level Bedrooms 3
Kitchen 1
Interior
Heating Heat Pump, Heat Recovery, Natural Gas
Flooring Carpet, Laminate, Other, Tile
Fireplaces Number 1
Fireplaces Type Electric
Equipment Central Vacuum Roughed-In
Fireplace 1
Window Features Insulated Windows
Appliance Kitchen Built-In(s)
Exterior
Exterior Feature Sprinkler System
Garage Spaces 2.0
Roof Type Asphalt Shingle
Handicap Access Wheelchair Friendly
Total Parking Spaces 2
Building
Lot Description Cul-de-sac, Curb & Gutter, Landscaped, Easy Access, Quiet Area, Recreation Nearby
Building Description Cement Fibre,Frame,Insulation: Ceiling,Insulation: Walls,Stone,Wood, Main Level Entry with Upper Level(s)
Foundation Yes
Sewer Sewer To Lot
Water Municipal
Structure Type Cement Fibre,Frame,Insulation: Ceiling,Insulation: Walls,Stone,Wood
Others
Restrictions Building Scheme
Tax ID 026-676-702
Ownership Freehold
Read Less
Bought with RE/MAX Check Realty




