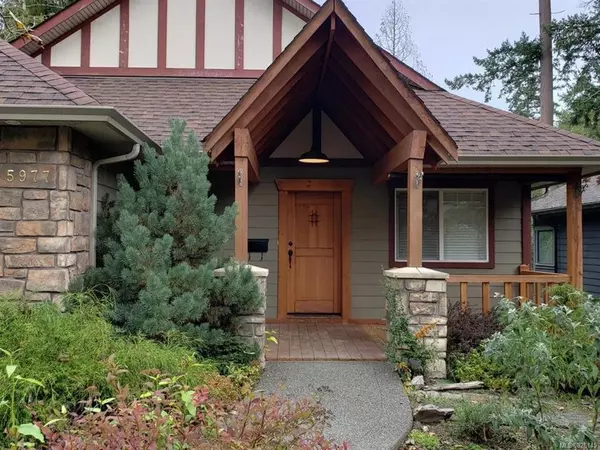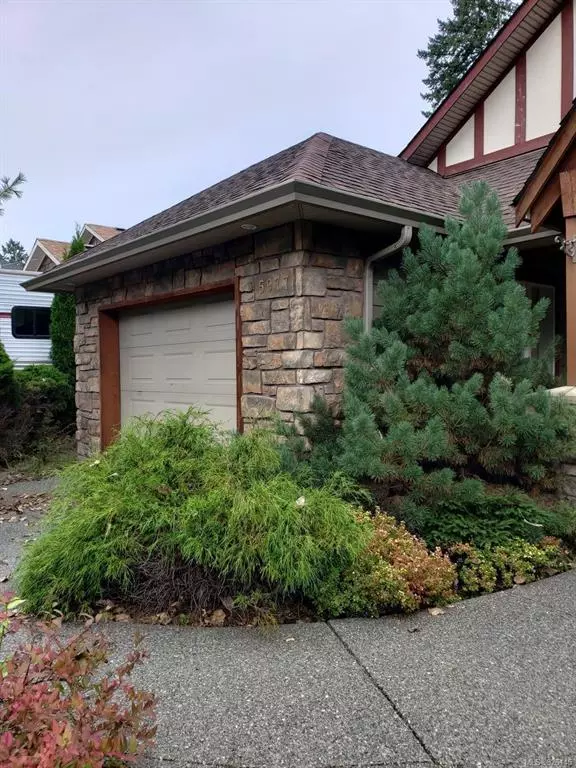For more information regarding the value of a property, please contact us for a free consultation.
5977 Stonehaven Dr Duncan, BC V9L 0A1
Want to know what your home might be worth? Contact us for a FREE valuation!

Our team is ready to help you sell your home for the highest possible price ASAP
Key Details
Sold Price $528,000
Property Type Single Family Home
Sub Type Single Family Detached
Listing Status Sold
Purchase Type For Sale
Square Footage 2,822 sqft
Price per Sqft $187
Subdivision Stonehaven Estates
MLS Listing ID 826145
Sold Date 01/23/20
Style Main Level Entry with Lower Level(s)
Bedrooms 4
Full Baths 3
Year Built 2006
Annual Tax Amount $4,726
Tax Year 2019
Lot Size 5,662 Sqft
Acres 0.13
Property Description
Craftsman style 2960 sgft 4 bedroom + den home in desirable Stonehaven Estates neighborhood with walking trails, parkland & easy access to all the amenities. Great home for your growing family with main level entry and full walkout basement with lots of natural light & high ceilings. Main level features great room with vaulted ceilings, skylights & gorgeous wood floors; an entertainment size kitchen complete with s/s appliances, pantry cupboard, eating bar and tons of workspace/storage for the busy chef; laundry room; and 3 generous bedrooms incl master suite with deck access for your morning coffee. Down is the large 4th bedroom, den/media room, kitchenette and generous sized open space - great for the in-laws/teens OR need extra income, ready to suite with plans available & some work already done. Curb appeal - hardi plank siding, timber & stone accent & covered front porch. Plus private fenced backyard/patio, attached garage, 200 amp service & heat pump ready too!
Location
Province BC
County North Cowichan, Municipality Of
Area Du West Duncan
Zoning R3
Rooms
Basement Finished, Full
Main Level Bedrooms 3
Kitchen 2
Interior
Heating Electric, Forced Air
Flooring Mixed
Exterior
Exterior Feature Fencing: Full
Garage Spaces 1.0
Roof Type Fibreglass Shingle
Parking Type Garage
Total Parking Spaces 2
Building
Lot Description Near Golf Course, No Through Road, Quiet Area, Recreation Nearby, Shopping Nearby
Building Description Cement Fibre,Frame,Insulation: Ceiling,Insulation: Walls, Main Level Entry with Lower Level(s)
Foundation Yes
Sewer Sewer To Lot
Water Municipal
Structure Type Cement Fibre,Frame,Insulation: Ceiling,Insulation: Walls
Others
Restrictions Building Scheme
Tax ID 026-273-853
Ownership Freehold
Read Less
Bought with RE/MAX Island Properties
GET MORE INFORMATION





