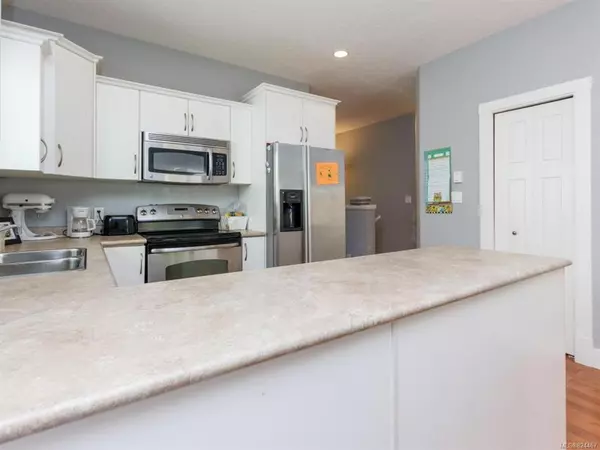For more information regarding the value of a property, please contact us for a free consultation.
6326 Ardea Pl Duncan, BC V9L 0B7
Want to know what your home might be worth? Contact us for a FREE valuation!

Our team is ready to help you sell your home for the highest possible price ASAP
Key Details
Sold Price $445,000
Property Type Single Family Home
Sub Type Single Family Detached
Listing Status Sold
Purchase Type For Sale
Square Footage 1,703 sqft
Price per Sqft $261
MLS Listing ID 824467
Sold Date 03/02/20
Style Ground Level Entry With Main Up
Bedrooms 3
Full Baths 2
Year Built 2009
Annual Tax Amount $3,751
Tax Year 2019
Lot Size 4,356 Sqft
Acres 0.1
Property Description
This 3-bedroom, 2-bathroom home offers 1703 SF in a great location in Herons Wood. Backing onto park land and walking trails and close to Cowichan Commons and Drinkwater School this home is family friendly offering both a living room and separate family room. It features wood floors throughout the upper level, tile in all bathrooms and the entrance, 9' ceilings, direct access to the fenced rear yard from the kitchen, built-in vacuum, freshly painted rear yard deck, and parking for three vehicles in the front yard. The kitchen is well laid out with good sized dining area and stainless steel appliances. The lower family room has plumbing for kitchenette. The home is currently rented at $2000 per month plus utilities and the tenant would love to stay. Tenancy is month to month at this point in time. Purchase price includes a paint and cleaning credit of $1000. See listing agent's notes in information package regarding the credit.
Location
Province BC
County North Cowichan, Municipality Of
Area Du West Duncan
Zoning R3-S
Rooms
Basement Finished, Partial
Main Level Bedrooms 2
Kitchen 1
Interior
Heating Baseboard, Electric
Flooring Carpet, Tile, Wood
Equipment Central Vacuum
Window Features Insulated Windows
Exterior
Exterior Feature Fencing: Full, Garden, Low Maintenance Yard
Garage Spaces 1.0
View Y/N 1
View Mountain(s)
Roof Type Fibreglass Shingle
Parking Type Garage
Total Parking Spaces 2
Building
Lot Description Curb & Gutter, Landscaped, Sidewalk, Central Location, Easy Access, No Through Road, Quiet Area, Recreation Nearby, Shopping Nearby
Building Description Cement Fibre,Frame,Insulation: Ceiling,Insulation: Walls, Ground Level Entry With Main Up
Foundation Yes
Sewer Sewer To Lot
Water Municipal
Structure Type Cement Fibre,Frame,Insulation: Ceiling,Insulation: Walls
Others
Restrictions Building Scheme,Easement/Right of Way
Tax ID 027-431-215
Ownership Freehold
Acceptable Financing Must Be Paid Off
Listing Terms Must Be Paid Off
Read Less
Bought with eXp Realty
GET MORE INFORMATION





