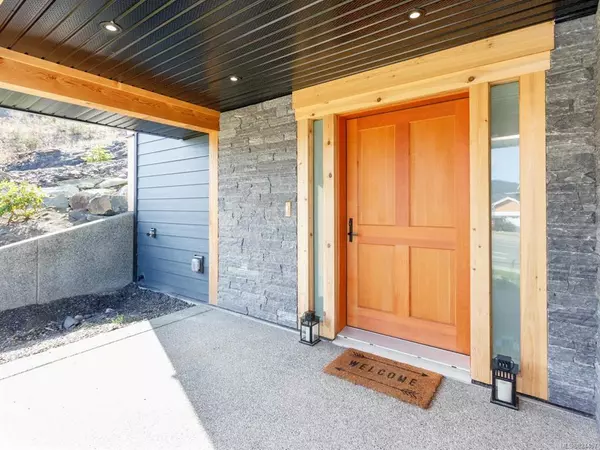For more information regarding the value of a property, please contact us for a free consultation.
1260 Kingsview Rd Duncan, BC V9L 0B3
Want to know what your home might be worth? Contact us for a FREE valuation!

Our team is ready to help you sell your home for the highest possible price ASAP
Key Details
Sold Price $687,500
Property Type Single Family Home
Sub Type Single Family Detached
Listing Status Sold
Purchase Type For Sale
Square Footage 2,629 sqft
Price per Sqft $261
Subdivision The Properties
MLS Listing ID 824457
Sold Date 02/20/20
Style Main Level Entry with Lower/Upper Lvl(s)
Bedrooms 3
Full Baths 2
Half Baths 1
Year Built 2018
Annual Tax Amount $5,237
Tax Year 2019
Lot Size 7,840 Sqft
Acres 0.18
Property Description
Gorgeous 3 bed 3 bath 2,811 sq. ft. home in The Properties at Maple Bay with lake and valley views. The open concept floorplan has 12 ft ceilings in the living room with a beautiful NG fireplace, dining area and kitchen with large island, granite counters, gas range with pot filler and walk in pantry. Engineered hardwood floors, barn doors with reclaimed wood, live edge features and a floating staircase provide a clean and modern West Coast feel. The master has a walk in closet, ensuite with heated floors, soaker tub and separate shower. There are 2 more beds, laundry room with custom cabinets and concrete counters and a 4 pc bath. Sliding doors provide access to both the level fenced backyard and the front sundeck offering breathtaking lake views. Other features include a new home warranty, hardi plank siding, natural gas tankless HWT and BBQ hookup and a 220 outlet in the double garage. This family neighborhood is close Maple Bay beach, parks and an excellent elementary school.
Location
Province BC
County North Cowichan, Municipality Of
Area Du East Duncan
Zoning CD1
Rooms
Basement Crawl Space, Finished
Main Level Bedrooms 3
Kitchen 1
Interior
Heating Forced Air, Natural Gas
Flooring Wood
Fireplaces Number 1
Fireplaces Type Gas
Fireplace 1
Window Features Insulated Windows
Appliance Kitchen Built-In(s)
Exterior
Exterior Feature Fencing: Full, Garden, Low Maintenance Yard
Garage Spaces 2.0
Utilities Available Natural Gas To Lot
View Y/N 1
View Mountain(s), Lake
Roof Type Fibreglass Shingle
Parking Type Garage
Total Parking Spaces 2
Building
Lot Description Landscaped, Central Location, Family-Oriented Neighbourhood, Recreation Nearby, Southern Exposure, Shopping Nearby
Building Description Cement Fibre,Frame,Insulation: Ceiling,Insulation: Walls, Main Level Entry with Lower/Upper Lvl(s)
Foundation Yes
Sewer Sewer To Lot
Water Municipal
Structure Type Cement Fibre,Frame,Insulation: Ceiling,Insulation: Walls
Others
Tax ID 027-370-844
Ownership Freehold
Acceptable Financing Must Be Paid Off
Listing Terms Must Be Paid Off
Read Less
Bought with RE/MAX Island Properties
GET MORE INFORMATION





