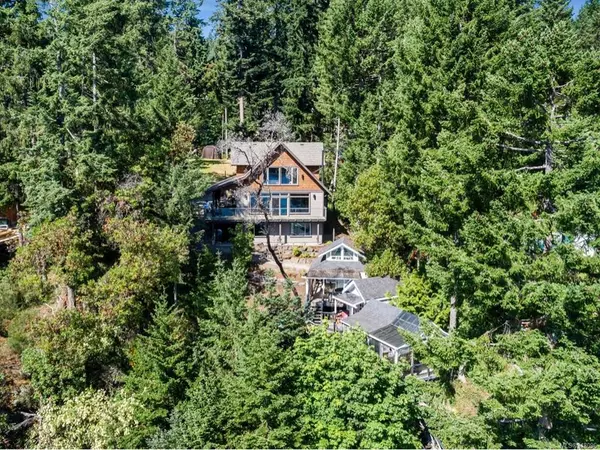For more information regarding the value of a property, please contact us for a free consultation.
6355 Genoa Bay Rd Duncan, BC V9L 5Y4
Want to know what your home might be worth? Contact us for a FREE valuation!

Our team is ready to help you sell your home for the highest possible price ASAP
Key Details
Sold Price $1,340,000
Property Type Single Family Home
Sub Type Single Family Detached
Listing Status Sold
Purchase Type For Sale
Square Footage 3,168 sqft
Price per Sqft $422
MLS Listing ID 818096
Sold Date 02/27/20
Style Main Level Entry with Lower/Upper Lvl(s)
Bedrooms 5
Full Baths 4
Half Baths 1
Year Built 2015
Annual Tax Amount $8,561
Tax Year 2019
Lot Size 1.000 Acres
Acres 1.0
Property Description
Watch the seals, otters and whales from this spectacular Maple Bay oceanfront property. Set on a breathtaking acre and built in 2015 this custom home has a 1 bedroom in-law suite, self-contained guest house, detached garage and dock with deep water moorage. The modern kitchen with its custom cabinetry, granite countertops, large island and spacious pantry give way to the dining and living area with floor to ceiling windows designed to take full advantage of the views of the bay. The main level is completed with a 4pc guest bathroom, bedroom/office, and plenty of deck space for outdoor entertaining. On the upper level you will find the master bedroom with scenic ocean views, 4pc ensuite and walk-in closet, the 3rd bedroom and 2pc bathroom. The laundry room, in-law suite, large storage room and additional outdoor space can be found on the lower level. The whimsical guest house has a private hot tub, firepit area and a large oceanfront deck all linked by beautiful wooden decking.
Location
Province BC
County North Cowichan, Municipality Of
Area Du East Duncan
Zoning R1
Rooms
Other Rooms Workshop
Basement Finished, Full
Main Level Bedrooms 1
Kitchen 2
Interior
Heating Electric, Heat Pump
Flooring Mixed
Fireplaces Number 1
Fireplaces Type Insert
Fireplace 1
Window Features Insulated Windows
Appliance Hot Tub, Kitchen Built-In(s)
Exterior
Exterior Feature Fencing: Full, Garden, Low Maintenance Yard
Garage Spaces 1.0
Waterfront 1
Waterfront Description Ocean
View Y/N 1
View Mountain(s), Ocean
Roof Type Asphalt Shingle
Parking Type Additional, Garage, Guest, Open, RV Access/Parking
Total Parking Spaces 2
Building
Lot Description Dock/Moorage, Landscaped, Near Golf Course, Private, Hillside, Marina Nearby, Quiet Area, Recreation Nearby, Walk on Waterfront
Building Description Cement Fibre,Frame,Insulation: Ceiling,Insulation: Walls, Main Level Entry with Lower/Upper Lvl(s)
Foundation Yes
Sewer Septic System
Water Municipal
Additional Building Exists
Structure Type Cement Fibre,Frame,Insulation: Ceiling,Insulation: Walls
Others
Restrictions Easement/Right of Way,Restrictive Covenants
Tax ID 001-165-275
Ownership Freehold
Pets Description Yes
Read Less
Bought with RE/MAX of Nanaimo
GET MORE INFORMATION





