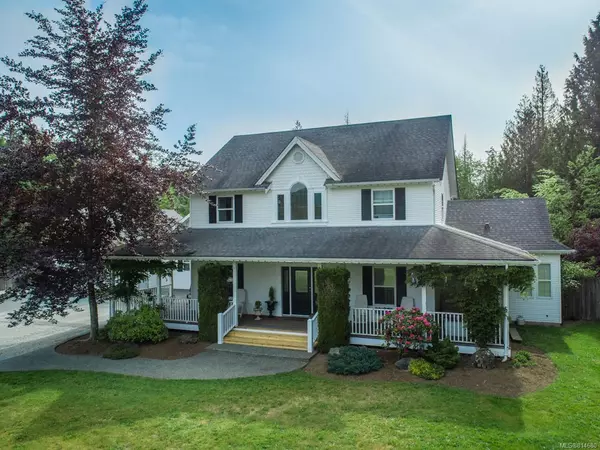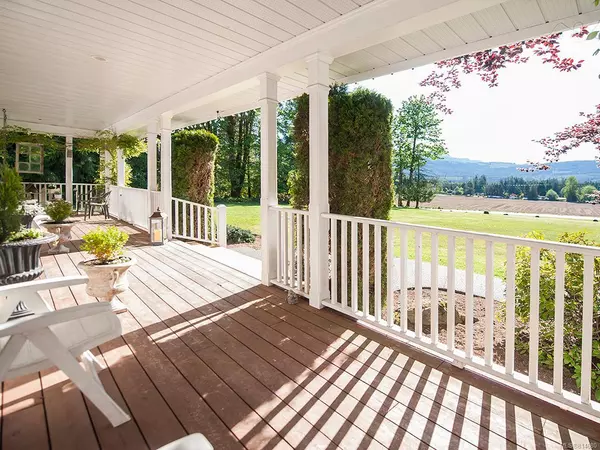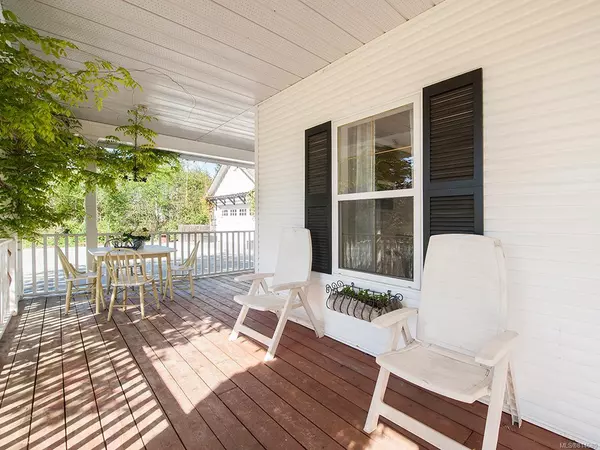For more information regarding the value of a property, please contact us for a free consultation.
10711 Olsen Rd Saltair, BC V9G 2B3
Want to know what your home might be worth? Contact us for a FREE valuation!

Our team is ready to help you sell your home for the highest possible price ASAP
Key Details
Sold Price $900,000
Property Type Single Family Home
Sub Type Single Family Detached
Listing Status Sold
Purchase Type For Sale
Square Footage 3,517 sqft
Price per Sqft $255
MLS Listing ID 814680
Sold Date 02/27/20
Style Main Level Entry with Upper Level(s)
Bedrooms 5
Full Baths 2
Half Baths 1
Year Built 1995
Annual Tax Amount $4,311
Tax Year 2018
Lot Size 1.120 Acres
Acres 1.12
Property Description
This absolute classic home sits on just over an acre in a private, park-like setting in Saltair. Boasting over 3,500sqft of living space, this home has been well maintained, with updates throughout and has room for everyone! From the moment you enter this home you are invited in with an abundance of light. Beautiful fir floors greet you on the main floor which offers a living room, family room, den/office, dining room, & kitchen. The spacious kitchen has stainless steel appliances, loads of storage & counter space. The large master bedroom, also on the main floor offers a walk in closet, access to the private patio & a large 4pc en-suite w/ a huge corner soaker tub. A mudroom for storage of coats and shoes, laundry room, & a 2pc bath finish off this level. The upper level provides four ample sized bedrooms, and a generously sized 5pc bath. The backyard offers a large patio perfect for entertaining, as well as a large, level landscaped area.
Location
Province BC
County North Cowichan, Municipality Of
Area Du Saltair
Zoning R-2
Rooms
Basement Crawl Space
Main Level Bedrooms 1
Kitchen 1
Interior
Heating Electric, Heat Pump
Flooring Mixed
Fireplaces Number 1
Fireplaces Type Wood Burning
Fireplace 1
Exterior
Exterior Feature Garden
Garage Spaces 2.0
View Y/N 1
View Mountain(s)
Roof Type Fibreglass Shingle
Parking Type Garage
Total Parking Spaces 4
Building
Lot Description Landscaped, Private, Central Location, Park Setting, Quiet Area, Recreation Nearby, Rural Setting
Building Description Frame,Insulation: Ceiling,Insulation: Walls,Vinyl Siding, Main Level Entry with Upper Level(s)
Foundation Yes
Sewer Septic System
Water Municipal
Structure Type Frame,Insulation: Ceiling,Insulation: Walls,Vinyl Siding
Others
Tax ID 023-008-199
Ownership Freehold
Read Less
Bought with Sutton Group-West Coast Realty (Dunc)
GET MORE INFORMATION





