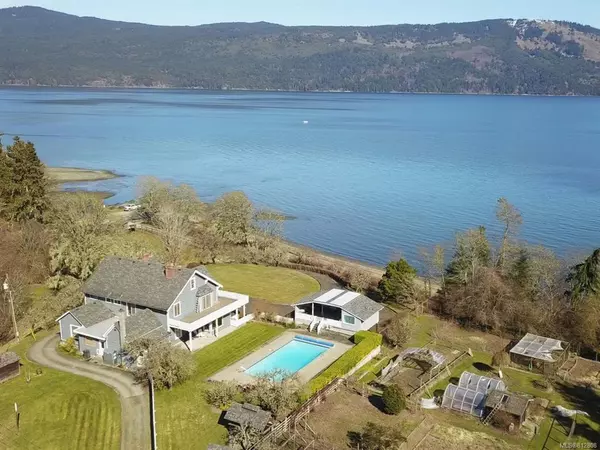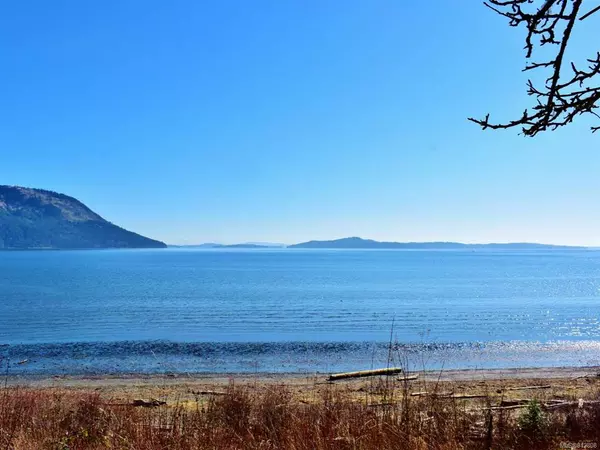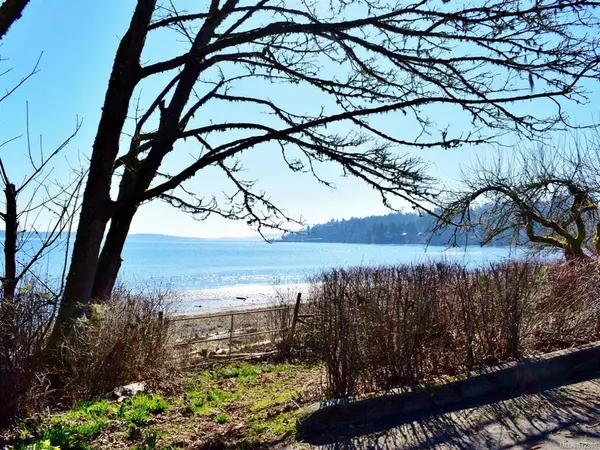For more information regarding the value of a property, please contact us for a free consultation.
800 Garnett Rd Cobble Hill, BC V0R 1L3
Want to know what your home might be worth? Contact us for a FREE valuation!

Our team is ready to help you sell your home for the highest possible price ASAP
Key Details
Sold Price $2,550,000
Property Type Single Family Home
Sub Type Single Family Detached
Listing Status Sold
Purchase Type For Sale
Square Footage 4,635 sqft
Price per Sqft $550
MLS Listing ID 812808
Sold Date 05/15/20
Style Main Level Entry with Upper Level(s)
Bedrooms 5
Full Baths 3
Year Built 1901
Annual Tax Amount $7,452
Tax Year 2019
Lot Size 7.310 Acres
Acres 7.31
Property Description
Resting on 7.29 acres overlooking Cherry Point Beach, Salt Spring Island & Mt. Baker, this impressive ocean front estate will enchant you. The circular drive lined by level pastures, plentiful flower, fruit & vegetable gardens, 45 fruit trees & creek leads to the circa 1901, 5 bdrm, 3 bath, 4,635 Sq. Ft. home perched above 549 Ft. of walk on water front & featuring generous rooms, upper level wrap around deck, 3 fireplaces & big picture windows soaking in stunning views. There's also a 1,118 Sq. Ft., 2 level, 1 bdrm, 2 bath cottage, a 3,450 Sq. Ft. barn w/add'l 1,150 Sq. Ft. of office/living space above, a single garage & multiple carport. A bath house & in-ground pool are set beside the main home & a farm stand w/power is ideally located next to the access to the adjacent park. Searching for a unique residence to call home? This peaceful farm will pull at your heart strings. Properties like this are rare; this iconic parcel has been in the same family for over 60 years!
Location
Province BC
County Cowichan Valley Regional District
Area Ml Cobble Hill
Zoning A1
Rooms
Other Rooms Barn(s), Workshop
Basement Crawl Space
Main Level Bedrooms 1
Kitchen 1
Interior
Heating Forced Air, Oil
Flooring Mixed
Fireplaces Number 3
Fireplaces Type Wood Burning
Equipment Security System
Fireplace 1
Window Features Insulated Windows
Appliance Jetted Tub, Kitchen Built-In(s)
Exterior
Exterior Feature Fencing: Full, Garden, Swimming Pool, Sprinkler System
Waterfront Description Ocean,River
View Y/N 1
View Mountain(s), Ocean
Roof Type Fibreglass Shingle
Building
Lot Description Near Golf Course, Private, Marina Nearby, No Through Road, Pasture, Quiet Area, Recreation Nearby, Rural Setting, Shopping Nearby, In Wooded Area, Walk on Waterfront
Building Description Frame,Wood, Main Level Entry with Upper Level(s)
Foundation Yes
Sewer Septic System
Water Well: Drilled
Additional Building Exists
Structure Type Frame,Wood
Others
Restrictions ALR: Yes,Easement/Right of Way
Tax ID 003-677-338
Ownership Freehold
Read Less
Bought with Pemberton Holmes Ltd. (Dun)
GET MORE INFORMATION





