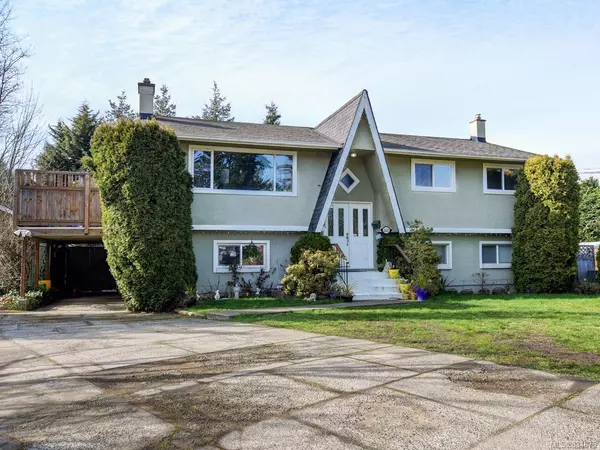For more information regarding the value of a property, please contact us for a free consultation.
2431 Sarah Pl Colwood, BC V9B 4L8
Want to know what your home might be worth? Contact us for a FREE valuation!

Our team is ready to help you sell your home for the highest possible price ASAP
Key Details
Sold Price $761,000
Property Type Single Family Home
Sub Type Single Family Detached
Listing Status Sold
Purchase Type For Sale
Square Footage 2,311 sqft
Price per Sqft $329
MLS Listing ID 834875
Sold Date 06/01/20
Style Split Entry
Bedrooms 5
Rental Info Unrestricted
Year Built 1974
Annual Tax Amount $3,599
Tax Year 2019
Lot Size 0.260 Acres
Acres 0.26
Property Description
This well-maintained two-level home, with brand new septic system, on a quiet Cul de sac has so much to offer! It’s either a large family home, a home w/ a mortgage helper or an investment property! Upper Level: 3 Bed/2 bath; living room w/stoned fireplace; bright dining area & kitchen w/ natural light from South facing windows! Spacious wrap around deck off kitchen! Updated kitchen w/ island, SS appliances, gas stove; Master w/ ensuite; main bath w/ soaker tub; laundry area w/ side by side W/D. The lower level 2 bed suite includes: a living room, good sized windowed bathroom w/ soaker tub, walk in shower, & a sauna!!!; a kitchen, & laundry room w/ W/D & storage! The lot is over 11,000 sq. ft. and has a large fenced back yard! Separate garage! Bonus: hot water on demand & newer high efficiency gas furnace system. Close to excellent schools, Galloping Goose Trail, amenities and Westshore shopping centre.
Location
Province BC
County Capital Regional District
Area Co Colwood Lake
Direction North
Rooms
Basement Full
Main Level Bedrooms 3
Kitchen 2
Interior
Interior Features Dining/Living Combo, French Doors, Jetted Tub, Soaker Tub, Sauna
Heating Forced Air, Natural Gas
Flooring Tile, Wood
Fireplaces Type Living Room
Laundry In Unit
Exterior
Exterior Feature Balcony/Patio, Fencing: Full, Sprinkler System
Garage Spaces 1.0
Carport Spaces 1
Roof Type Asphalt Shingle
Handicap Access Master Bedroom on Main
Parking Type Carport, Garage
Total Parking Spaces 2
Building
Lot Description Cul-de-sac, Level, Pie Shaped Lot, Private
Building Description Stucco, Split Entry
Faces North
Foundation Poured Concrete
Sewer Septic System
Water Municipal
Architectural Style West Coast
Structure Type Stucco
Others
Tax ID 002-401-878
Ownership Freehold
Pets Description Aquariums, Birds, Cats, Caged Mammals, Dogs
Read Less
Bought with RE/MAX Camosun
GET MORE INFORMATION





