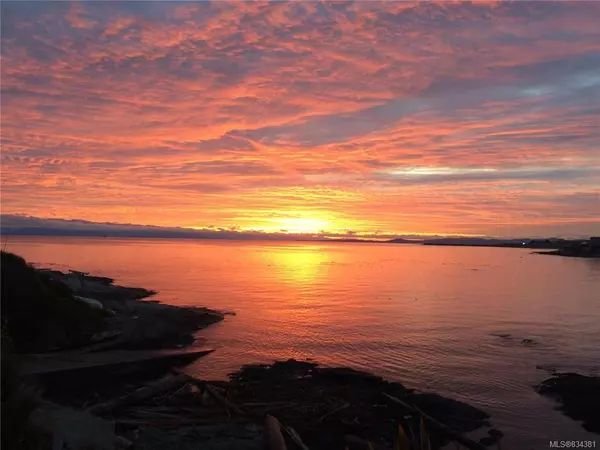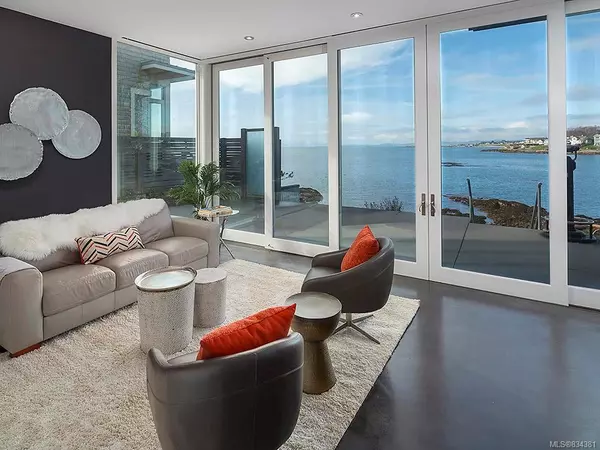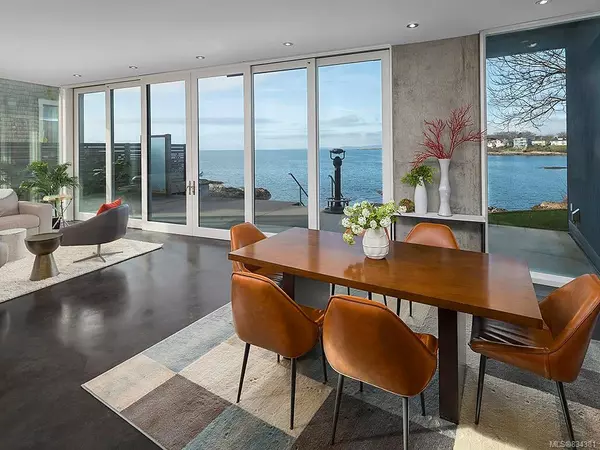For more information regarding the value of a property, please contact us for a free consultation.
2086 Marne St Oak Bay, BC V8S 4J8
Want to know what your home might be worth? Contact us for a FREE valuation!

Our team is ready to help you sell your home for the highest possible price ASAP
Key Details
Sold Price $2,850,000
Property Type Single Family Home
Sub Type Single Family Detached
Listing Status Sold
Purchase Type For Sale
Square Footage 2,495 sqft
Price per Sqft $1,142
MLS Listing ID 834381
Sold Date 05/29/20
Style Main Level Entry with Upper Level(s)
Bedrooms 4
Rental Info Unrestricted
Year Built 2011
Annual Tax Amount $14,666
Tax Year 2019
Lot Size 6,098 Sqft
Acres 0.14
Property Description
Beautiful contemporary waterfront home in a sunny & peaceful location w/access to private pebble beach! Open concept design ideal for entertaining w/chef's kitchen, quartz countertops, hi-end appliances & custom wood cabinetry, artistic feature wall w/raised gas FP, flexible living/dining areas, enclosed glass wine room, main level den or bedrm & tons of natural light throughout! Incredible views & spectacular sunsets are showcased through wall-to-wall windows & sliding accordion doors that open out to a seaside terrace & hot tub area overlooking Gonzales Bay, Olympic Mts., & Juan de Fuca Strait. Gorgeous master suite boasts amazing views, walk-in closet, private covered deck & ‘spa' ensuite bath. 2 additional bedrms & media/TV area upstairs nicely separated from the master. Enjoy paddleboarding/kayaking & swimming from this special property on the quiet side of the bay, w/terraced gardens & sitting area at the water's edge! Downtown Victoria, parks & all amenities just minutes away!
Location
Province BC
County Capital Regional District
Area Ob Gonzales
Direction East
Rooms
Main Level Bedrooms 1
Kitchen 1
Interior
Interior Features Closet Organizer, Eating Area, French Doors, Soaker Tub, Wine Storage
Heating Electric, Natural Gas, Radiant Floor
Fireplaces Number 1
Fireplaces Type Gas
Fireplace 1
Appliance Built-in Range, Dryer, Dishwasher, Microwave, Oven Built-In, Oven/Range Gas, Refrigerator, Washer
Laundry In House
Exterior
Exterior Feature Balcony/Patio, Fencing: Partial
Garage Spaces 1.0
Waterfront Description Ocean
View Y/N 1
View Water
Roof Type Asphalt Torch On
Handicap Access Ground Level Main Floor
Total Parking Spaces 1
Building
Lot Description Rectangular Lot
Building Description Frame Wood,Insulation: Ceiling,Insulation: Walls,Metal Siding,Other,Stucco, Main Level Entry with Upper Level(s)
Faces East
Foundation Poured Concrete
Sewer Sewer To Lot
Water Municipal
Structure Type Frame Wood,Insulation: Ceiling,Insulation: Walls,Metal Siding,Other,Stucco
Others
Tax ID 026-100-401
Ownership Freehold
Pets Allowed Aquariums, Birds, Cats, Caged Mammals, Dogs
Read Less
Bought with The Agency




