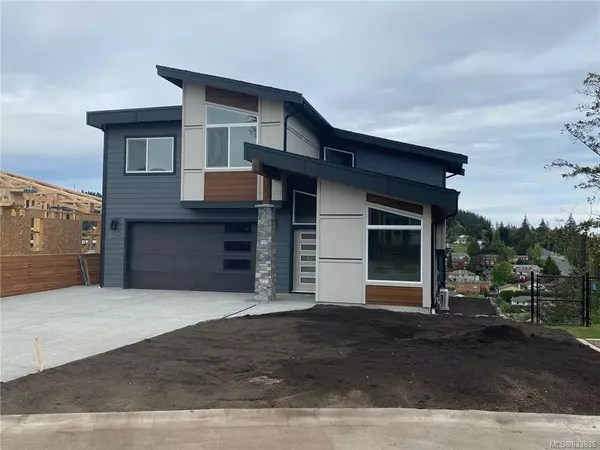For more information regarding the value of a property, please contact us for a free consultation.
520 Elevation Pointe Terr Colwood, BC V9C 0M3
Want to know what your home might be worth? Contact us for a FREE valuation!

Our team is ready to help you sell your home for the highest possible price ASAP
Key Details
Sold Price $1,100,000
Property Type Single Family Home
Sub Type Single Family Detached
Listing Status Sold
Purchase Type For Sale
Square Footage 2,752 sqft
Price per Sqft $399
MLS Listing ID 833836
Sold Date 06/25/20
Style Main Level Entry with Lower/Upper Lvl(s)
Bedrooms 4
Rental Info Unrestricted
Year Built 2020
Tax Year 9999
Lot Size 5,227 Sqft
Acres 0.12
Property Description
Gorgeous new 4 bed 4 bath custom located alongside at the top of Elevation Point w amazing distant views. Main floor boasts an incredible great room w grand 15' vaulted ceilings with a wall of windows to enjoy the vistas. Features include engineered wood floors, beautiful over height tiled FP, den, heated bathroom floors throughout & stunning wood stairs w glass sides. A gorgeous two toned white kitchen boasts quartz countertops w eating bar, a full tiled back splash, and full appliances package. Upstairs has three bedrooms including feature master w walk in closet & luxurious 5pc ensuite w walk in 5' shower & relaxing soaker tub. You can sip your coffee while enjoying the afternoon sun on the entertainment sized rear deck. Other features include accessible crawl space for storage, heat pump heating and cooling, and a bonus legal one bedroom basement suite!. This lovely house with fully landscaped yard is set on a private no-thru street beside parkland. Price + GST
Location
Province BC
County Capital Regional District
Area Co Royal Bay
Direction Southwest
Rooms
Basement Finished
Kitchen 2
Interior
Interior Features Closet Organizer, Eating Area, Storage, Soaker Tub, Vaulted Ceiling(s)
Heating Baseboard, Electric, Heat Pump, Natural Gas, Radiant Floor
Cooling Air Conditioning
Flooring Laminate, Tile, Wood
Fireplaces Number 1
Fireplaces Type Gas, Living Room
Fireplace 1
Window Features Screens
Laundry In House, In Unit
Exterior
Garage Spaces 2.0
View Y/N 1
View Mountain(s), Valley
Roof Type Asphalt Shingle
Parking Type Attached, Garage Double
Total Parking Spaces 4
Building
Lot Description Irregular Lot, Private
Building Description Cement Fibre, Main Level Entry with Lower/Upper Lvl(s)
Faces Southwest
Foundation Poured Concrete
Sewer Sewer To Lot
Water Municipal
Additional Building Exists
Structure Type Cement Fibre
Others
Tax ID 030-347-467
Ownership Freehold
Pets Description Aquariums, Birds, Cats, Caged Mammals, Dogs
Read Less
Bought with RE/MAX Camosun
GET MORE INFORMATION





