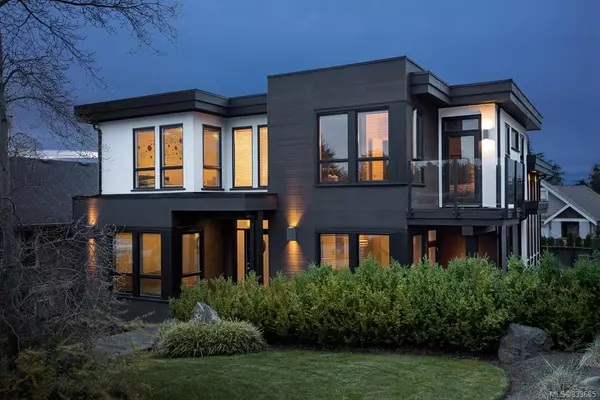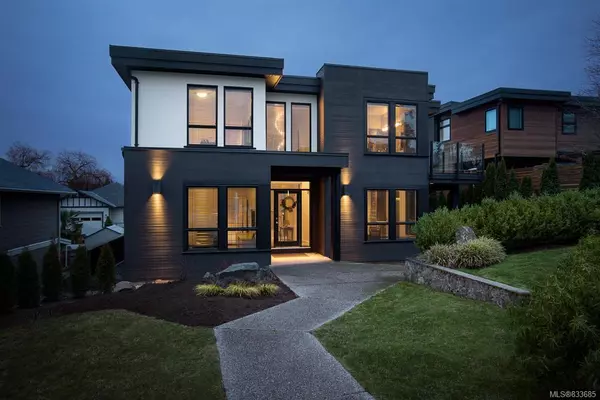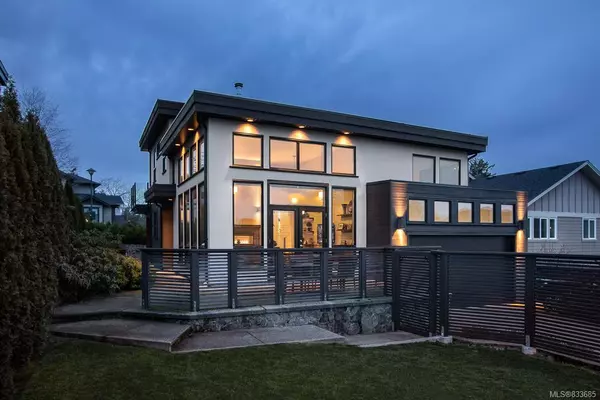For more information regarding the value of a property, please contact us for a free consultation.
159 Levista Pl View Royal, BC V8N 2T1
Want to know what your home might be worth? Contact us for a FREE valuation!

Our team is ready to help you sell your home for the highest possible price ASAP
Key Details
Sold Price $988,000
Property Type Single Family Home
Sub Type Single Family Detached
Listing Status Sold
Purchase Type For Sale
Square Footage 2,615 sqft
Price per Sqft $377
MLS Listing ID 833685
Sold Date 06/08/20
Style Main Level Entry with Upper Level(s)
Bedrooms 3
HOA Fees $55/mo
Rental Info Unrestricted
Year Built 2011
Annual Tax Amount $4,549
Tax Year 2019
Lot Size 6,969 Sqft
Acres 0.16
Property Description
Tremendous value offered with this 4 bed/3 bath custom home. Situated in an exclusive enclave of award winning homes, this stylish, modern home is located only 8 kms to downtown Victoria. Custom built as builder's own, the high quality of construction is evident throughout this home. High-end appliances, custom millwork and Ceasarstone countertops show beautifully in the chef's kitchen. The 14 foot ceilings in the living room offers a spacious area to entertain with great solar orientation. The living area is separated from the dining room by a beautiful 2 sided fireplace providing warmth and ambiance. 6 piece marble master ensuite offers a spa like experience out of a design magazine. Radiant in-floor heating throughout both levels of the home. On demand gas hot water with CFL and LED lighting make for an efficient home. Too many features to list, click on multimedia in MLS and to see video, floor plans, and HD pictures. Call now and don't miss this rare opportunity.
Location
Province BC
County Capital Regional District
Area Vr View Royal
Direction Northwest
Rooms
Basement Crawl Space
Main Level Bedrooms 1
Kitchen 1
Interior
Interior Features Cathedral Entry, Ceiling Fan(s), Closet Organizer
Heating Electric, Natural Gas, Radiant Floor
Fireplaces Type Gas
Window Features Bay Window(s),Blinds
Laundry In House
Exterior
Garage Spaces 2.0
Amenities Available Common Area, Private Drive/Road, Street Lighting
Roof Type Asphalt Shingle
Total Parking Spaces 3
Building
Lot Description Rectangular Lot
Building Description Cement Fibre,Stucco, Main Level Entry with Upper Level(s)
Faces Northwest
Foundation Poured Concrete
Sewer Sewer To Lot
Water Municipal
Architectural Style West Coast
Structure Type Cement Fibre,Stucco
Others
Tax ID 028-034-899
Ownership Freehold/Strata
Pets Allowed None
Read Less
Bought with RE/MAX Camosun
GET MORE INFORMATION





