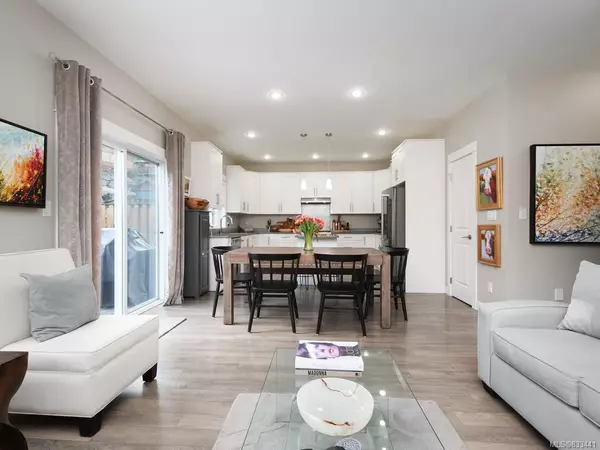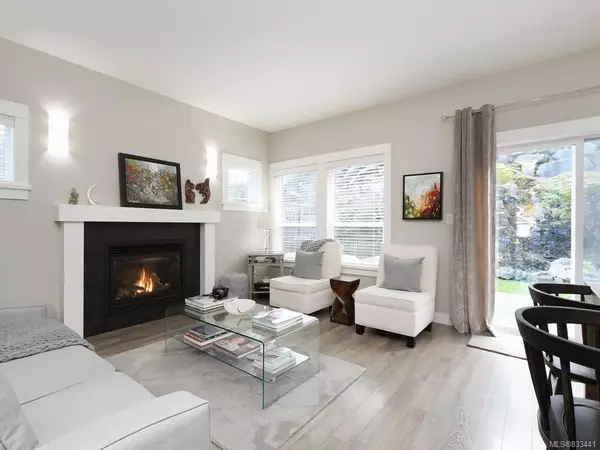For more information regarding the value of a property, please contact us for a free consultation.
2359 Chilco Rd View Royal, BC V9B 0N7
Want to know what your home might be worth? Contact us for a FREE valuation!

Our team is ready to help you sell your home for the highest possible price ASAP
Key Details
Sold Price $740,000
Property Type Single Family Home
Sub Type Single Family Detached
Listing Status Sold
Purchase Type For Sale
Square Footage 1,869 sqft
Price per Sqft $395
MLS Listing ID 833441
Sold Date 06/05/20
Style Ground Level Entry With Main Up
Bedrooms 3
Rental Info Unrestricted
Year Built 2013
Annual Tax Amount $3,244
Tax Year 2019
Lot Size 3,920 Sqft
Acres 0.09
Property Description
Entering this stunning/immaculate home it will feel like you're new home right away!Tiled entry is very inviting with lovely neutral colours,tastefully decorated throughout, newer grey wood grain style lam flooring, neat laundry, garage access, fab rec room, great for everyone, huge 4 pce bth & bed for teens/guests.Main level is super bright/vibrant with newer lam flooring on stairs & beds, 2 beds on this level with a massive master, big windows, fab walk in & 4 pce ensuite, 2nd bed is good size, lovely/bright.Great room is warm/inviting with timeless white cabinets, island, oodles of cupboards/counter space, terrific pantry, top notch S/S appl & gas range.Opening onto din/liv which offers tons of natural light with cozy gas F/P.Patio doors to lovely SW facing L/scaped b/yard, deck with newer awning to offer shade/privacy.Amazing location offers a lifestyle you'll love, galloping goose, trails/Thetis Lake, Mill Hill/Robin Hill Park/Westshore shopping/highway, all within short distance!
Location
Province BC
County Capital Regional District
Area Vr Six Mile
Direction Northeast
Rooms
Main Level Bedrooms 2
Kitchen 1
Interior
Interior Features Closet Organizer, Dining/Living Combo, Storage
Heating Baseboard, Electric, Natural Gas
Flooring Laminate
Fireplaces Number 1
Fireplaces Type Gas, Living Room
Equipment Central Vacuum Roughed-In
Fireplace 1
Window Features Blinds,Screens,Vinyl Frames,Window Coverings
Appliance Dishwasher, F/S/W/D, Range Hood
Laundry In House
Exterior
Exterior Feature Balcony/Patio, Fencing: Partial
Garage Spaces 1.0
Utilities Available Electricity To Lot, Garbage, Natural Gas To Lot, Phone To Lot, Recycling
Roof Type Fibreglass Shingle
Handicap Access Master Bedroom on Main, No Step Entrance
Total Parking Spaces 2
Building
Lot Description Level, Rocky, Rectangular Lot, Serviced
Building Description Cement Fibre,Frame Wood,Insulation: Ceiling,Insulation: Walls, Ground Level Entry With Main Up
Faces Northeast
Foundation Poured Concrete
Sewer Sewer To Lot
Water Municipal, To Lot
Architectural Style West Coast
Additional Building None
Structure Type Cement Fibre,Frame Wood,Insulation: Ceiling,Insulation: Walls
Others
Restrictions Building Scheme
Tax ID 028-559-550
Ownership Freehold
Acceptable Financing Purchaser To Finance
Listing Terms Purchaser To Finance
Pets Allowed Aquariums, Birds, Cats, Caged Mammals, Dogs
Read Less
Bought with Newport Realty Ltd.
GET MORE INFORMATION





