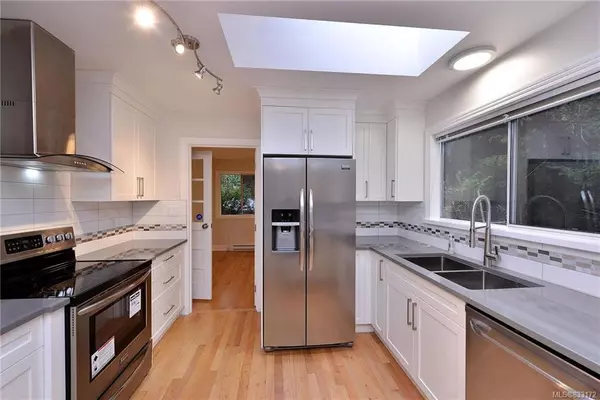For more information regarding the value of a property, please contact us for a free consultation.
9245 HARTFELL Rd North Saanich, BC V8L 5G5
Want to know what your home might be worth? Contact us for a FREE valuation!

Our team is ready to help you sell your home for the highest possible price ASAP
Key Details
Sold Price $845,000
Property Type Single Family Home
Sub Type Single Family Detached
Listing Status Sold
Purchase Type For Sale
Square Footage 1,437 sqft
Price per Sqft $588
MLS Listing ID 833172
Sold Date 05/29/20
Style Rancher
Bedrooms 3
Rental Info Unrestricted
Year Built 1979
Annual Tax Amount $2,548
Tax Year 2019
Lot Size 0.530 Acres
Acres 0.53
Property Description
Ardmore area rancher! One level living at it's finest in this beautifully renovated turn key open concept home located on a flat & usable .53 acre lot surrounded by mature trees with attached garage privately nestled on a quiet no through street with the unique luxury of being the only address on Hartfell Rd! High quality updates throughout include the kitchen w/ high end appliances, bright living room w/ cozy woodstove & modern see through gas fireplace, updated baths w/ claw foot tub, and refinished hardwood throughout. Currently 3 beds but you can easily add a wall to large master to create 4th BR if desired. Outdoors you will find a huge sunny wraparound deck w/ ocean glimpses of Cole's Bay perfect for entertaining friends & family, a detached & wired art studio, wheelchair ramp, tons of storage in the huge crawlspace & bonus RV/boat parking. The basement would make a great workshop. Close to all amenities, golf course, many amazing walking trails & short stroll to beaches nearby.
Location
Province BC
County Capital Regional District
Area Ns Ardmore
Direction West
Rooms
Basement Unfinished
Main Level Bedrooms 5
Kitchen 1
Interior
Heating Baseboard, Electric, Propane, Wood
Fireplaces Type Gas, Wood Stove
Appliance F/S/W/D
Laundry In House
Exterior
Garage Spaces 1.0
Roof Type Fibreglass Shingle
Handicap Access Ground Level Main Floor, Master Bedroom on Main, Wheelchair Friendly
Total Parking Spaces 1
Building
Lot Description Square Lot
Building Description Wood, Rancher
Faces West
Foundation Poured Concrete
Sewer Septic System
Water Municipal
Structure Type Wood
Others
Tax ID 001-351-681
Ownership Freehold
Pets Description Aquariums, Birds, Cats, Caged Mammals, Dogs
Read Less
Bought with Macdonald Realty Ltd. (Sid)
GET MORE INFORMATION





