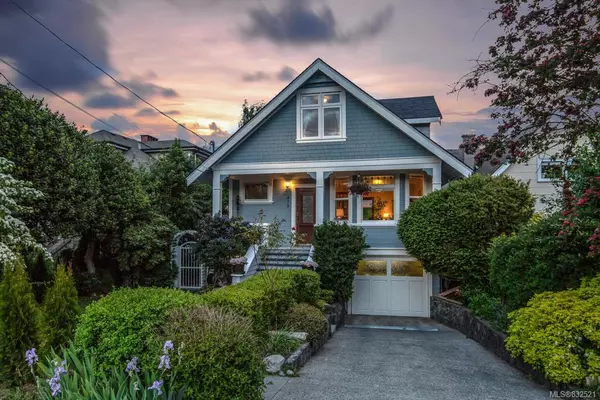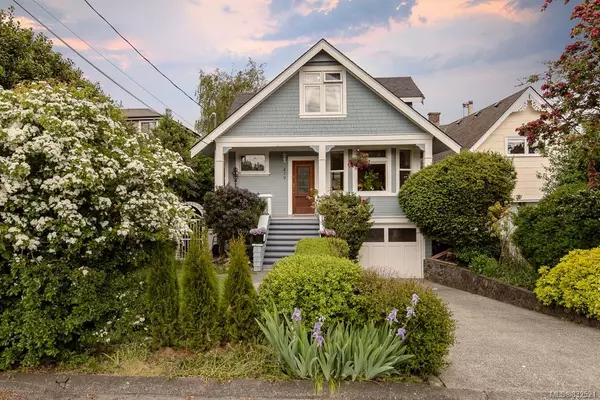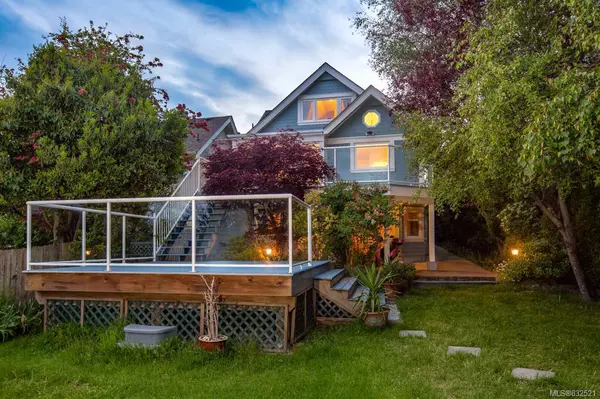For more information regarding the value of a property, please contact us for a free consultation.
479 Monterey Ave Oak Bay, BC V8S 4T8
Want to know what your home might be worth? Contact us for a FREE valuation!

Our team is ready to help you sell your home for the highest possible price ASAP
Key Details
Sold Price $1,600,000
Property Type Single Family Home
Sub Type Single Family Detached
Listing Status Sold
Purchase Type For Sale
Square Footage 2,900 sqft
Price per Sqft $551
MLS Listing ID 832521
Sold Date 06/01/20
Style Main Level Entry with Lower/Upper Lvl(s)
Bedrooms 4
Rental Info Unrestricted
Year Built 1910
Annual Tax Amount $7,546
Tax Year 2019
Lot Size 10,454 Sqft
Acres 0.24
Lot Dimensions 40 ft wide x 260 ft deep
Property Description
Charming ocean view Oak Bay manor completely renovated, with hints of old world charm throughout. Bright main with timeless design aesthetic. Sweeping ocean views from principle rooms. Contemporary kitchen with top of the line appliances with adjacent eating area & sunroom flooded with natural light. Sophisticated dining rm opens to family rm with shared FP - ideal for entertaining. Inviting living rm features cozy FP. Upper, offers master suite with walk-in closet. 2 addtnl bedrooms, 1 with walk-in closet & 2 bathrooms. Lower offers self contained suite with open plan, sauna, private laundry & entry. Outside, the nearly ¼ acre parcel can be enjoyed from 2 expansive sundecks or patio space. Private yard with manicured gardens & mature trees to enjoy year round. Prime location, steps from beaches & nature trails with nearby marinas & golf courses. World class amenities of Downtown & Inner Harbour only minutes away. Elegant living in the prestigious Oak Bay community.
Location
Province BC
County Capital Regional District
Area Ob South Oak Bay
Direction West
Rooms
Other Rooms Storage Shed
Basement Finished, Walk-Out Access, With Windows
Kitchen 2
Interior
Interior Features Closet Organizer, Vaulted Ceiling(s)
Heating Baseboard, Electric, Natural Gas
Flooring Carpet, Laminate, Linoleum, Wood
Fireplaces Type Family Room, Gas, Living Room
Equipment Electric Garage Door Opener
Window Features Bay Window(s),Blinds,Screens,Stained/Leaded Glass
Appliance Dryer, Dishwasher, Microwave, Oven/Range Electric, Range Hood, Refrigerator, Washer
Laundry In House, In Unit
Exterior
Exterior Feature Balcony/Patio, Fencing: Partial
Garage Spaces 1.0
View Y/N 1
View Water
Roof Type Fibreglass Shingle
Total Parking Spaces 1
Building
Lot Description Level, Near Golf Course, Rectangular Lot
Building Description Wood, Main Level Entry with Lower/Upper Lvl(s)
Faces West
Foundation Poured Concrete
Sewer Sewer To Lot
Water Municipal
Architectural Style Character
Additional Building Exists
Structure Type Wood
Others
Tax ID 001-512-030
Ownership Freehold
Pets Allowed Aquariums, Birds, Cats, Caged Mammals, Dogs
Read Less
Bought with Royal LePage Coast Capital - Westshore




