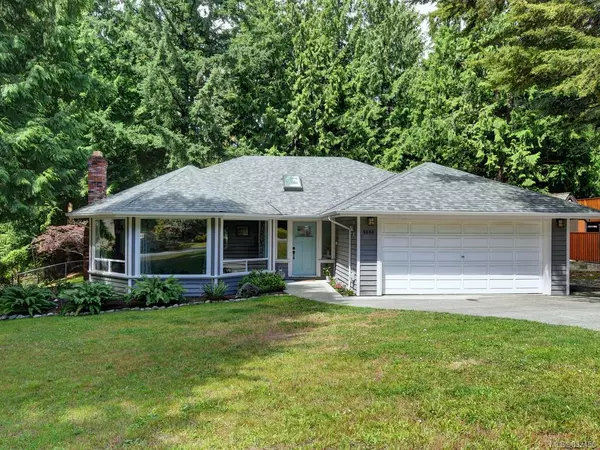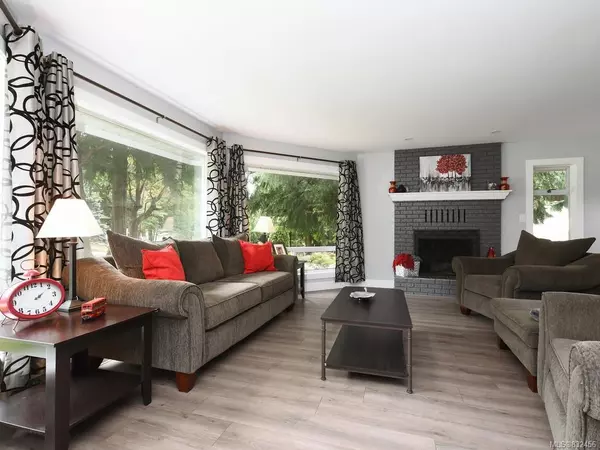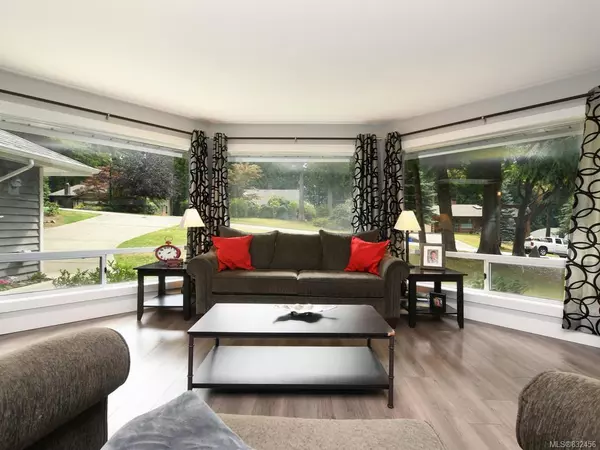For more information regarding the value of a property, please contact us for a free consultation.
8686 Forest Park Dr North Saanich, BC V8L 5A4
Want to know what your home might be worth? Contact us for a FREE valuation!

Our team is ready to help you sell your home for the highest possible price ASAP
Key Details
Sold Price $859,500
Property Type Single Family Home
Sub Type Single Family Detached
Listing Status Sold
Purchase Type For Sale
Square Footage 1,734 sqft
Price per Sqft $495
MLS Listing ID 832456
Sold Date 06/11/20
Style Rancher
Bedrooms 3
Rental Info Unrestricted
Year Built 1984
Annual Tax Amount $2,630
Tax Year 2019
Lot Size 0.350 Acres
Acres 0.35
Property Description
OPEN HOUSE SATURDAY FEBRUARY 22, 1:00 - 3:00 pm Set on a private .35 acre in Dean Park this spacious 1734 square foot 1 level home is ready to move in. You will be impressed with the new kitchen that feature a large centre island, solid surface counter tops, stainless steel appliances and breakfast eating area. The family room has double french doors on to a private patio and west facing rear yard. Both bathrooms have been completely update, ensuite with a large walk in shower. The list of improvements include electric forced air furnace with heat pump, new fiberglass shingle roof, flooring, paint and much more. You do not want to miss this one
Location
Province BC
County Capital Regional District
Area Ns Dean Park
Direction Northeast
Rooms
Basement Crawl Space
Main Level Bedrooms 3
Kitchen 1
Interior
Interior Features Breakfast Nook
Heating Electric, Forced Air
Cooling Air Conditioning
Equipment Electric Garage Door Opener
Appliance Dryer, Dishwasher, Microwave, Oven/Range Electric, Refrigerator, Washer
Laundry In House
Exterior
Exterior Feature Fencing: Partial
Garage Spaces 2.0
Roof Type Fibreglass Shingle
Handicap Access Ground Level Main Floor, Master Bedroom on Main
Total Parking Spaces 2
Building
Lot Description Rectangular Lot
Building Description Wood, Rancher
Faces Northeast
Foundation Poured Concrete
Sewer Sewer To Lot
Water Municipal
Structure Type Wood
Others
Tax ID 000-690-180
Ownership Freehold
Pets Description Aquariums, Birds, Cats, Caged Mammals, Dogs
Read Less
Bought with RE/MAX Generation - The Neal Estate Group
GET MORE INFORMATION





