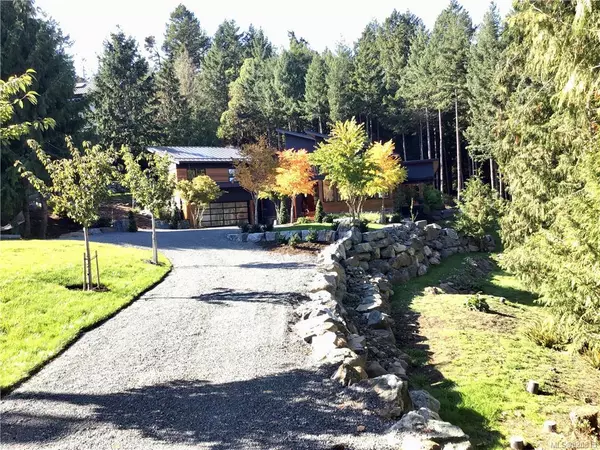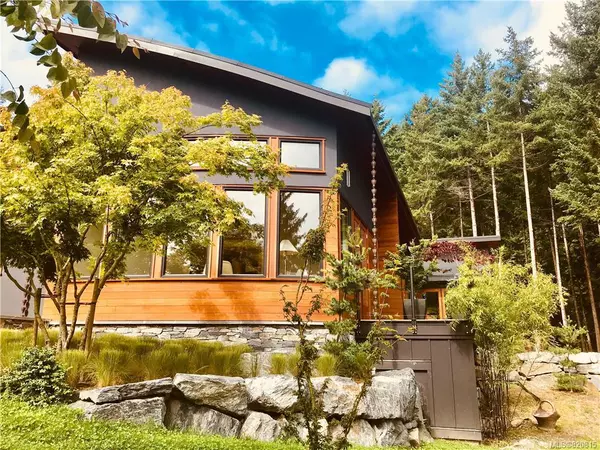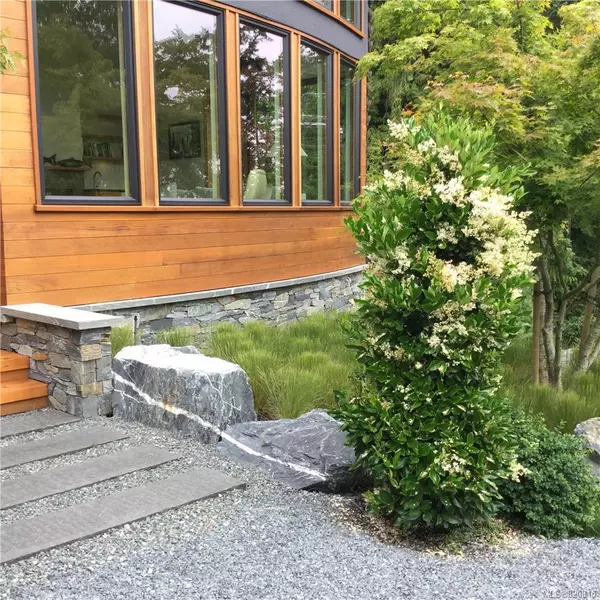For more information regarding the value of a property, please contact us for a free consultation.
1680 Hedgerow Pl North Saanich, BC V8L 6B2
Want to know what your home might be worth? Contact us for a FREE valuation!

Our team is ready to help you sell your home for the highest possible price ASAP
Key Details
Sold Price $1,690,000
Property Type Single Family Home
Sub Type Single Family Detached
Listing Status Sold
Purchase Type For Sale
Square Footage 3,329 sqft
Price per Sqft $507
MLS Listing ID 820815
Sold Date 06/15/20
Style Main Level Entry with Lower/Upper Lvl(s)
Bedrooms 3
Rental Info Unrestricted
Year Built 2018
Annual Tax Amount $6,173
Tax Year 2019
Lot Size 1.050 Acres
Acres 1.05
Property Description
A Natural West Coast Beauty, nested on a private 1Acre Estate in peaceful North Saanich.Master-Craftsmanship incases this multifaceted ‘Contemporary Home’ featuring 20ft+ vaulted ceilings w/exposed Douglas Fir columns in the heart of the home.Daring to be different than cookie-cutter, this one-of-a-kind property oozes w/high-quality loft design. Attractive curves&radiant-heat concrete-floors compliments the modern glass & wood trim.Floating cabinets w/charcoal quartz countertops, raised river-rock stone sinks, home Theatre & Oversized French Doors w/extensive interplay between the inside&out praises the private deck, patio, or balcony off each room.Enjoy a piece of Vic history w/the stunning two-way-fireplace&mantle tribute of reclaimed wood from Old Market Square. Experience luxury while feeling like you’re living in nature. How does it get any better then this? Perhaps knowing 8yrs left on the BldWarranty,or the fact this lovely property backs onto protected Horth Hill Regional Park
Location
Province BC
County Capital Regional District
Area Ns Lands End
Zoning R-3
Direction South
Rooms
Basement Other, Unfinished, Walk-Out Access
Main Level Bedrooms 1
Kitchen 1
Interior
Interior Features Bar, Cathedral Entry, Dining/Living Combo, French Doors, Vaulted Ceiling(s)
Heating Electric, Hot Water, Other, Propane, Radiant Floor
Fireplaces Number 2
Fireplaces Type Living Room, Other, Propane, Recreation Room
Fireplace 1
Window Features Blinds,Insulated Windows,Wood Frames
Laundry In House
Exterior
Exterior Feature Balcony/Patio, Sprinkler System, Water Feature
Garage Spaces 2.0
Utilities Available Cable To Lot, Electricity To Lot, Garbage
View Y/N 1
View Mountain(s), Valley, Water
Roof Type Asphalt Torch On,Metal
Handicap Access Ground Level Main Floor, Master Bedroom on Main
Total Parking Spaces 4
Building
Lot Description Cul-de-sac, Irregular Lot, Private, Sloping, Serviced, Wooded Lot
Building Description Block,Cement Fibre,Frame Wood,Insulation: Ceiling,Insulation: Walls,Metal Siding,Other,Wood,Steel and Concrete, Main Level Entry with Lower/Upper Lvl(s)
Faces South
Foundation Other, Poured Concrete, Stone
Sewer Perc Test on File, Septic System
Water Municipal, To Lot
Architectural Style West Coast
Structure Type Block,Cement Fibre,Frame Wood,Insulation: Ceiling,Insulation: Walls,Metal Siding,Other,Wood,Steel and Concrete
Others
Tax ID 026-380-013
Ownership Freehold
Pets Description Aquariums, Birds, Cats, Caged Mammals, Dogs
Read Less
Bought with RE/MAX Camosun
GET MORE INFORMATION





