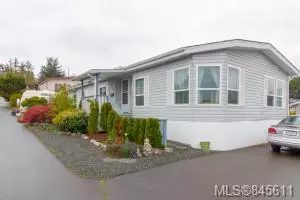For more information regarding the value of a property, please contact us for a free consultation.
145 7 Chief Robert Sam Lane View Royal, BC V9A 7N3
Want to know what your home might be worth? Contact us for a FREE valuation!

Our team is ready to help you sell your home for the highest possible price ASAP
Key Details
Sold Price $259,888
Property Type Manufactured Home
Sub Type Manufactured Home
Listing Status Sold
Purchase Type For Sale
Square Footage 1,419 sqft
Price per Sqft $183
MLS Listing ID 845611
Sold Date 09/28/20
Bedrooms 2
HOA Fees $425/mo
Rental Info Some Rentals
Year Built 1990
Annual Tax Amount $862
Tax Year 2019
Lot Size 3,920 Sqft
Acres 0.09
Property Description
A/O sub Aug. 07 This 1990 home is bright & spacious, over 1,400 SQFT featuring 2 large bedrooms, separate living, dining & family rooms, plus 2 baths. The plan is open with nice flow, yet offers good separation of bedrooms & living areas. Vaulted ceilings add to the feeling of openness & comfort. Come see the warm & efficient kitchen with its separate eating area. Large deck in the rear, part covered, part open for all-weather enjoyment. And there you'll find the hot tub; perfect for relaxing. Attractive, easy care landscaping, private fenced yard - great for a garden & safe for pets. There is room for everything here with a separate shed plus tool room/workshop accessed from deck. This home also has a 3rd bedroom option if required at a later date. Families & pets are welcome. The park owner says this park is here for the long term. Close to shopping and buses, an easy commute to downtown, Dockyard and Naden, & handy to recreational amenities. Fresh paint Call to see this home today!
Location
Province BC
County Capital Regional District
Area Vr Glentana
Direction East
Rooms
Other Rooms Storage Shed, Workshop
Basement Crawl Space
Main Level Bedrooms 2
Kitchen 1
Interior
Interior Features Breakfast Nook, Ceiling Fan(s), Closet Organizer, Dining Room, Eating Area, Storage, Vaulted Ceiling(s), Workshop
Heating Electric, Forced Air, Other
Flooring Carpet, Linoleum
Window Features Bay Window(s),Blinds,Insulated Windows,Screens,Skylight(s),Stained/Leaded Glass,Vinyl Frames,Window Coverings
Appliance Built-in Range, Dishwasher, Freezer, F/S/W/D, Hot Tub, Microwave, Oven Built-In, Range Hood
Laundry In House
Exterior
Exterior Feature Balcony/Patio, Fencing: Partial
Utilities Available Cable To Lot, Compost, Electricity To Lot, Garbage, Phone To Lot, Recycling
View Y/N 1
View City
Roof Type Fibreglass Shingle
Handicap Access Ground Level Main Floor, Wheelchair Friendly
Parking Type Driveway
Total Parking Spaces 3
Building
Lot Description Rectangular Lot
Faces East
Foundation Pillar/Post/Pier
Sewer Sewer To Lot
Water Municipal, To Lot
Structure Type Frame Wood,Insulation: Ceiling,Insulation: Walls,Vinyl Siding
Others
Ownership Leasehold
Pets Description Aquariums, Birds, Cats, Dogs
Read Less
Bought with Coldwell Banker Oceanside Real Estate
GET MORE INFORMATION





