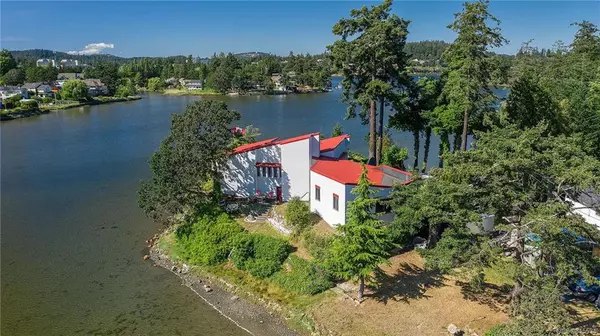For more information regarding the value of a property, please contact us for a free consultation.
2820 Shoreline Dr View Royal, BC V9B 1M6
Want to know what your home might be worth? Contact us for a FREE valuation!

Our team is ready to help you sell your home for the highest possible price ASAP
Key Details
Sold Price $1,450,000
Property Type Single Family Home
Sub Type Single Family Detached
Listing Status Sold
Purchase Type For Sale
Square Footage 1,399 sqft
Price per Sqft $1,036
MLS Listing ID 845534
Sold Date 10/27/20
Style Rancher
Bedrooms 2
Rental Info Unrestricted
Year Built 1967
Annual Tax Amount $5,822
Tax Year 2019
Lot Size 0.380 Acres
Acres 0.38
Property Description
Perched on a rock promontory overlooking the Gorge, this waterfront home offers spectacular 180 degree views from all the principle rooms and is surrounded by water on 3 sides, with approximately 350 feet of natural rock and outcroppings. Architecturally designed, this unique home offers a lifestyle that feels that you are always on holiday. From the moment you enter, you will appreciate the 14 foot cedar ceilings which curve to the ocean fireplace, and showcase the floor to ceiling windows. This 2 bedrm & den, 1.5 bathrm home offers an updated kitchen, open floor plan with sliding doors opening onto a private patio nestled in among the rocks. The design enhances the site with indoor and outdoor living and allows you to soak up the sun while enjoying your privacy, launch your boat or kayak off the wharf or simply enjoy the wildlife in arguably one of the best locations in the Gorge. Relax in the evening and enjoy the spectacular sunsets. While tucked away, but close to everything.
Location
Province BC
County Capital Regional District
Area Vr Glentana
Direction Northwest
Rooms
Other Rooms Workshop
Basement Crawl Space
Main Level Bedrooms 2
Kitchen 1
Interior
Interior Features Closet Organizer, Dining/Living Combo, Eating Area, Storage, Vaulted Ceiling(s), Workshop
Heating Forced Air, Natural Gas
Flooring Carpet
Fireplaces Number 1
Fireplaces Type Living Room
Equipment Electric Garage Door Opener
Fireplace 1
Window Features Blinds,Insulated Windows,Skylight(s),Wood Frames
Laundry In House
Exterior
Exterior Feature Balcony/Patio, Sprinkler System
Garage Spaces 3.0
Waterfront 1
Waterfront Description Ocean
View Y/N 1
View Mountain(s), Water
Roof Type Metal
Handicap Access Master Bedroom on Main, Wheelchair Friendly
Parking Type Attached, Garage Triple
Total Parking Spaces 5
Building
Lot Description Cul-de-sac, Dock/Moorage, Irregular Lot, Private
Building Description Insulation: Walls,Stucco, Rancher
Faces Northwest
Foundation Poured Concrete
Sewer Sewer To Lot
Water Municipal
Architectural Style Art Deco
Additional Building None
Structure Type Insulation: Walls,Stucco
Others
Tax ID 004-823-290
Ownership Freehold
Pets Description Aquariums, Birds, Cats, Caged Mammals, Dogs
Read Less
Bought with Royal LePage Coast Capital - Oak Bay
GET MORE INFORMATION





