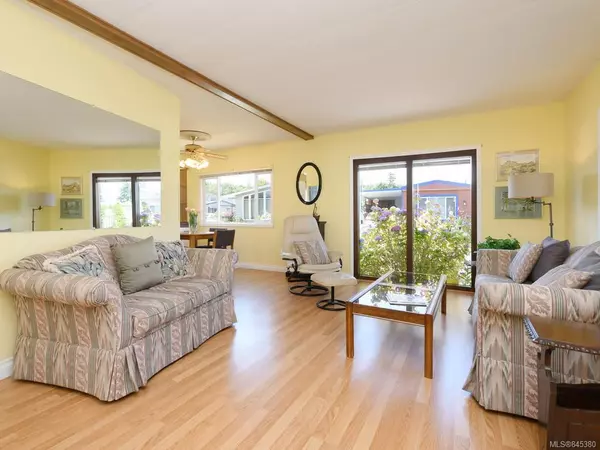For more information regarding the value of a property, please contact us for a free consultation.
9357 Village Way Sidney, BC V8L 4K8
Want to know what your home might be worth? Contact us for a FREE valuation!

Our team is ready to help you sell your home for the highest possible price ASAP
Key Details
Sold Price $445,000
Property Type Manufactured Home
Sub Type Manufactured Home
Listing Status Sold
Purchase Type For Sale
Square Footage 1,328 sqft
Price per Sqft $335
MLS Listing ID 845380
Sold Date 09/25/20
Bedrooms 2
HOA Fees $188/mo
Rental Info Some Rentals
Year Built 1981
Annual Tax Amount $1,697
Tax Year 2019
Lot Size 3,484 Sqft
Acres 0.08
Lot Dimensions 45 ft wide x 73 ft deep
Property Description
Welcome to Summergate Village! This 1328 sq ft, 2 bed, 2 bath, large double wide home is move in ready! Kitchen has had some updates. Separate laundry room with exterior entry door. Lovely and bright, this home has sun filled skylights and large West facing windows. Enclosed sunroom and workshop/storage shed. Summergate village offers a unique opportunity to own your own land, with low monthly fees and one level living. Convenient location to the community Centre where you can enjoy many social activities, use of indoor pool, hot tub, pool tables, workshop and much more! Bylaws allow for 1 dog or 1 cat. 55+. Silver Sticker is in place!
Location
Province BC
County Capital Regional District
Area Si Sidney South-West
Direction West
Rooms
Other Rooms Storage Shed, Workshop
Basement Crawl Space
Main Level Bedrooms 2
Kitchen 1
Interior
Interior Features Ceiling Fan(s), Dining/Living Combo, Eating Area, Storage, Workshop
Heating Electric, Forced Air
Flooring Carpet, Laminate, Linoleum
Window Features Aluminum Frames,Blinds,Skylight(s),Window Coverings
Appliance Dishwasher, F/S/W/D
Laundry In House
Exterior
Exterior Feature Balcony/Patio
Carport Spaces 1
Amenities Available Clubhouse, Common Area, Fitness Centre, Meeting Room, Pool, Private Drive/Road, Recreation Facilities, Recreation Room, Sauna, Shared BBQ, Spa/Hot Tub, Street Lighting
Roof Type Asphalt Shingle
Handicap Access Ground Level Main Floor, Master Bedroom on Main, No Step Entrance, Wheelchair Friendly
Parking Type Attached, Carport, Driveway, Guest
Total Parking Spaces 1
Building
Lot Description Level, Rectangular Lot, Serviced
Faces West
Story 1
Foundation Poured Concrete
Sewer Sewer To Lot
Water Municipal
Structure Type Aluminum Siding
Others
HOA Fee Include Garbage Removal,Maintenance Grounds,Property Management,Recycling,Water
Tax ID 000-749-290
Ownership Freehold/Strata
Pets Description Cats, Dogs
Read Less
Bought with RE/MAX Camosun
GET MORE INFORMATION





