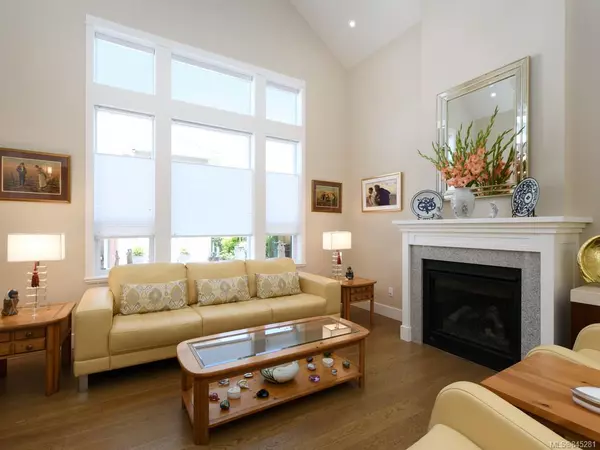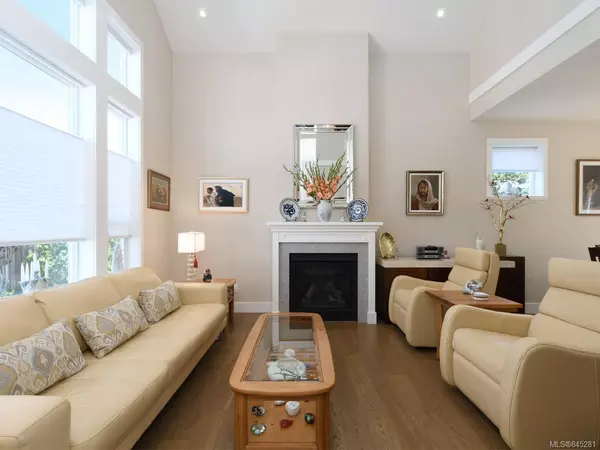For more information regarding the value of a property, please contact us for a free consultation.
2430 Henry Ave #6 Sidney, BC V8L 2B7
Want to know what your home might be worth? Contact us for a FREE valuation!

Our team is ready to help you sell your home for the highest possible price ASAP
Key Details
Sold Price $845,000
Property Type Townhouse
Sub Type Row/Townhouse
Listing Status Sold
Purchase Type For Sale
Square Footage 1,632 sqft
Price per Sqft $517
MLS Listing ID 845281
Sold Date 09/30/20
Style Main Level Entry with Upper Level(s)
Bedrooms 3
HOA Fees $278/mo
Rental Info Some Rentals
Year Built 2015
Annual Tax Amount $3,535
Tax Year 2019
Lot Size 1,742 Sqft
Acres 0.04
Property Description
On a quiet street, a few blocks from Beacon Avenue in Sidney by the Sea, you will arrive at an enclave of 7 Luxury 3 bed 3 bath townhouses in the 2015 built Shore Side Landing. This end unit with master on the main level is tucked away for maximum privacy at the back of the complex. Enjoy the large windows with plenty of natural light and your private patio for intimate dinners. This gorgeous home is just a short stroll to the waterfront and downtown conveniences. Master with large walk in closet which current owners have upgraded and a beautiful 3 piece ensuite. One level living, with the luxury of 2 spacious bedrooms upstairs, a large storage room not every unit has, and reading landing upstairs. Forced Air Gas Furnace and Fireplace. Vaulted ceilings, recessed lighting, hardwood floors, Quartz countertops and heated crawl space. Energy efficient construction with exterior walls clad in Styrofoam Sheathing for energy savings. Current owners have added many upgrades. Ask for details.
Location
Province BC
County Capital Regional District
Area Si Sidney South-East
Direction West
Rooms
Basement Crawl Space
Main Level Bedrooms 1
Kitchen 1
Interior
Interior Features Closet Organizer, Dining/Living Combo, Storage, Vaulted Ceiling(s)
Heating Forced Air, Natural Gas
Flooring Tile, Wood
Fireplaces Number 1
Fireplaces Type Gas, Living Room
Equipment Electric Garage Door Opener
Fireplace 1
Window Features Blinds
Appliance Dishwasher, F/S/W/D
Laundry In Unit
Exterior
Exterior Feature Balcony/Patio
Garage Spaces 1.0
Amenities Available Common Area
Roof Type Fibreglass Shingle
Handicap Access Master Bedroom on Main
Parking Type Attached, Garage
Total Parking Spaces 1
Building
Lot Description Rectangular Lot
Building Description Cement Fibre,Frame Wood, Main Level Entry with Upper Level(s)
Faces West
Story 2
Foundation Other
Sewer Sewer To Lot
Water Municipal
Architectural Style West Coast
Structure Type Cement Fibre,Frame Wood
Others
HOA Fee Include Maintenance Grounds
Tax ID 029-696-194
Ownership Freehold/Strata
Pets Description Cats, Dogs
Read Less
Bought with Coldwell Banker Oceanside Real Estate
GET MORE INFORMATION





