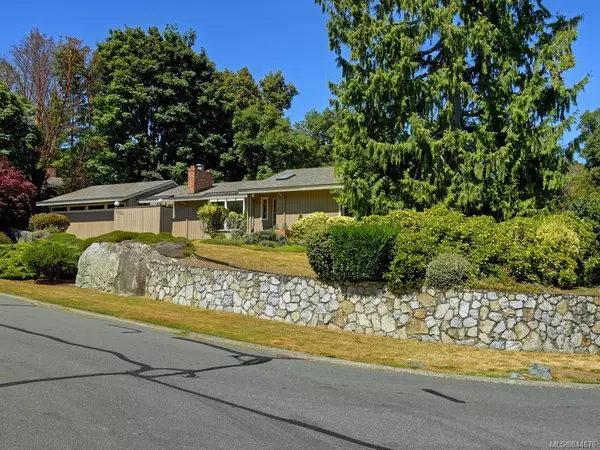For more information regarding the value of a property, please contact us for a free consultation.
8555 Sansum Park Dr North Saanich, BC V8L 4T6
Want to know what your home might be worth? Contact us for a FREE valuation!

Our team is ready to help you sell your home for the highest possible price ASAP
Key Details
Sold Price $795,000
Property Type Single Family Home
Sub Type Single Family Detached
Listing Status Sold
Purchase Type For Sale
Square Footage 1,700 sqft
Price per Sqft $467
MLS Listing ID 844876
Sold Date 08/21/20
Style Rancher
Bedrooms 3
Rental Info Unrestricted
Year Built 1983
Annual Tax Amount $2,834
Tax Year 2020
Lot Size 0.360 Acres
Acres 0.36
Property Description
Don’t miss your opportunity! Wonderful, well-maintained home in desirable Dean Park Estates. Situated in an excellent location on a gorgeous corner lot, the home boasts beautiful grounds with mature bushes and trees and an underground sprinkler system. Ideal for families or down sizer's alike, this home offers 1700 square feet of single-level living. Bright, sky lighted entry leads to a spacious living room with vaulted ceilings, and shares a wood-burning fireplace with the formal dining room. An open-concept kitchen and family room features a cozy wood-burning stove, the ideal place to watch TV or curl up with a good book. Attached bright sun room leads to a covered fenced backyard and deck, the perfect tranquil spot to enjoy your morning coffee! Generous master features two closets and 3 piece ensuite, all with new flooring and carpet. Main bath, also with new flooring, is conveniently centrally located off the main hall. 5 minutes from Airport, Ferries, Panorama Leisure.
Location
Province BC
County Capital Regional District
Area Ns Dean Park
Direction Southwest
Rooms
Basement Crawl Space
Main Level Bedrooms 3
Kitchen 1
Interior
Interior Features Ceiling Fan(s), Dining Room, Eating Area, Vaulted Ceiling(s)
Heating Baseboard, Electric, Wood
Flooring Carpet, Linoleum
Fireplaces Type Living Room, Wood Stove
Equipment Security System
Window Features Blinds,Screens,Skylight(s),Window Coverings
Appliance Dishwasher, F/S/W/D, Range Hood
Laundry In House
Exterior
Garage Spaces 2.0
Utilities Available Cable To Lot, Compost, Electricity To Lot, Garbage, Phone To Lot, Recycling
Roof Type Fibreglass Shingle
Parking Type Attached, Driveway, Garage Double
Total Parking Spaces 2
Building
Lot Description Irregular Lot
Building Description Wood, Rancher
Faces Southwest
Foundation Poured Concrete
Sewer Sewer To Lot
Water Municipal
Architectural Style West Coast
Structure Type Wood
Others
Tax ID 000382761
Ownership Freehold
Pets Description Aquariums, Birds, Cats, Caged Mammals, Dogs
Read Less
Bought with RE/MAX Camosun
GET MORE INFORMATION





