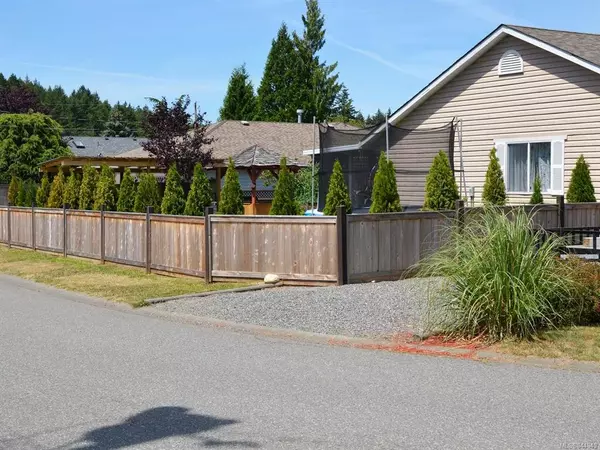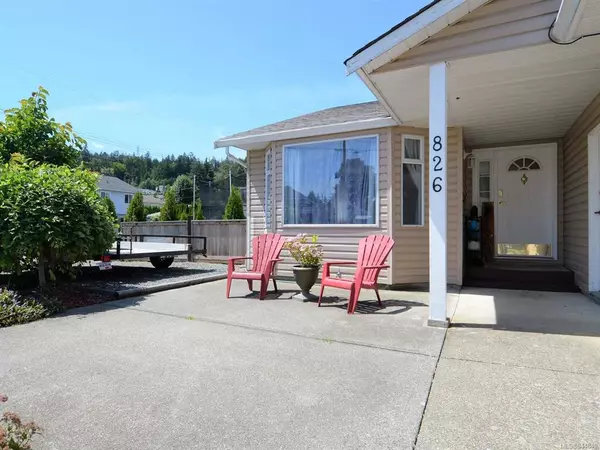For more information regarding the value of a property, please contact us for a free consultation.
826 Cameron Way Ladysmith, BC V9G 1N3
Want to know what your home might be worth? Contact us for a FREE valuation!

Our team is ready to help you sell your home for the highest possible price ASAP
Key Details
Sold Price $492,500
Property Type Single Family Home
Sub Type Single Family Detached
Listing Status Sold
Purchase Type For Sale
Square Footage 1,702 sqft
Price per Sqft $289
MLS Listing ID 844840
Sold Date 09/14/20
Style Rancher
Bedrooms 5
Full Baths 2
Year Built 1990
Annual Tax Amount $3,603
Tax Year 2020
Lot Size 7,405 Sqft
Acres 0.17
Property Description
A rare find! Lots to offer with this 5 bedroom, 2 bathroom, 1700 sqft rancher in a great neighbourhood close to schools, park, shopping & the Jameson Community Center. The bright kitchen has an eating nook, wood cabinets, tile back splash, island, stainless appliances & accesses the huge, private covered back patio that's enjoyed year round. There is a formal living room & dining area & the majority of the flooring in the home is laminate. The backyard is perfect for kids and pets, is fully fenced with a fire pit, BBQ hut, garden shed, storage area & still lots of room to play. Many important updates in the last few years including roof, heat pump & air handler, fridge, dishwasher & some bathroom updates. The master bedroom also opens to the patio & features a 3 piece ensuite. Two of the bedrooms are quite large & if not needed, one would certainly make for a great den/family room. There is plenty of extra parking and you are just minutes from amenities. See the 3D tour!
Location
Province BC
County Ladysmith, Town Of
Area Du Ladysmith
Zoning R-1
Rooms
Basement Crawl Space
Main Level Bedrooms 5
Kitchen 1
Interior
Heating Electric, Heat Pump
Flooring Mixed
Window Features Insulated Windows
Appliance Jetted Tub, Kitchen Built-In(s)
Exterior
Exterior Feature Fencing: Full, Garden, Low Maintenance Yard
Roof Type Asphalt Shingle
Parking Type Open, RV Access/Parking
Building
Lot Description Level, Landscaped, Central Location, Easy Access, Family-Oriented Neighbourhood, Quiet Area, Recreation Nearby, Shopping Nearby
Building Description Frame,Insulation: Ceiling,Insulation: Walls,Vinyl Siding, Rancher
Foundation Yes
Sewer Sewer To Lot
Water Municipal
Structure Type Frame,Insulation: Ceiling,Insulation: Walls,Vinyl Siding
Others
Restrictions Building Scheme
Tax ID 014-424-444
Ownership Freehold
Acceptable Financing Must Be Paid Off
Listing Terms Must Be Paid Off
Read Less
Bought with Royal LePage Nanaimo Realty LD
GET MORE INFORMATION





