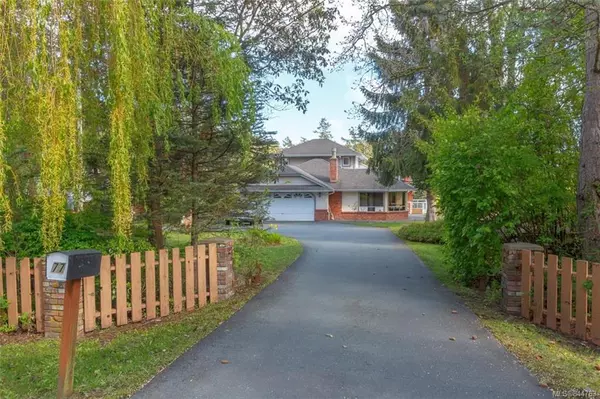For more information regarding the value of a property, please contact us for a free consultation.
77 View Royal Ave View Royal, BC V9B 1A6
Want to know what your home might be worth? Contact us for a FREE valuation!

Our team is ready to help you sell your home for the highest possible price ASAP
Key Details
Sold Price $1,050,000
Property Type Single Family Home
Sub Type Single Family Detached
Listing Status Sold
Purchase Type For Sale
Square Footage 2,246 sqft
Price per Sqft $467
MLS Listing ID 844763
Sold Date 09/23/20
Style Main Level Entry with Lower/Upper Lvl(s)
Bedrooms 3
Rental Info Unrestricted
Year Built 1991
Annual Tax Amount $5,127
Tax Year 2019
Lot Size 0.330 Acres
Acres 0.33
Property Description
Beautiful .33 Acre lot backing onto Portage Park in a quiet sought after View Royal location. Built in 1991 with an upper addition a few years later. 3 beds, 3 baths on 2 levels plus a separate entranced unfinished basement area. Laminate and Tile flooring, large living room with cozy wood F/P, formal dining room, spacious gourmet oak kitchen with island that opens into the family room with 2nd F/P and doors leading to the huge 625 sq/ft entertaining view deck. Master bedroom on the main with 3 piece ensuite with Jacuzzi tub and a walk-in closet. Laundry and main bathroom on main level. Upstairs was an addition, and has a 2nd Master bedroom, 4 piece ensuite plus a 176 sq/ft deck with lovely mountain and Ocean views to enjoy your morning coffee. The separate unfinished basement is ready for your ideas. Double garage, nicely landscaped property, large level front yard and lower level rear grassed area plus bonus private park area in behind. Home is vacant. VIRTUAL YOUR AVAILABLE.
Location
Province BC
County Capital Regional District
Area Vr View Royal
Direction West
Rooms
Basement Other, Partial, Unfinished, Walk-Out Access, With Windows
Main Level Bedrooms 2
Kitchen 1
Interior
Interior Features Eating Area, French Doors
Heating Electric, Forced Air
Flooring Laminate, Tile
Fireplaces Type Family Room, Living Room, Other, Wood Burning
Appliance Dishwasher, F/S/W/D
Laundry In Unit
Exterior
Exterior Feature Fencing: Partial
Garage Spaces 2.0
View Y/N 1
View Mountain(s), Valley
Roof Type Asphalt Shingle
Handicap Access Master Bedroom on Main, No Step Entrance
Parking Type Attached, Garage Double
Total Parking Spaces 6
Building
Lot Description Level, Private, Rocky, Rectangular Lot, Sloping, Serviced, Wooded Lot
Building Description Brick,Frame Wood,Stucco, Main Level Entry with Lower/Upper Lvl(s)
Faces West
Foundation Poured Concrete
Sewer Sewer To Lot
Water Municipal
Additional Building Potential
Structure Type Brick,Frame Wood,Stucco
Others
Tax ID 016-560-485
Ownership Freehold
Pets Description Aquariums, Birds, Cats, Caged Mammals, Dogs
Read Less
Bought with Royal LePage Coast Capital - Westshore
GET MORE INFORMATION





